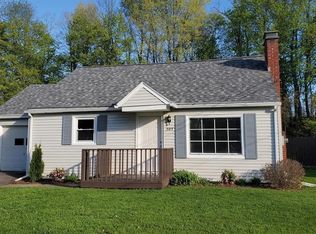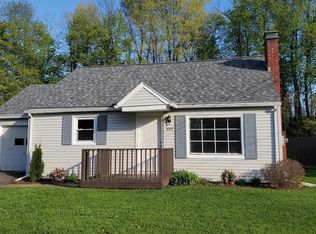Sold for $167,000
$167,000
205 Kimble Rd, Vestal, NY 13850
3beds
1,225sqft
Single Family Residence
Built in 1942
6,534 Square Feet Lot
$181,800 Zestimate®
$136/sqft
$1,840 Estimated rent
Home value
$181,800
$153,000 - $218,000
$1,840/mo
Zestimate® history
Loading...
Owner options
Explore your selling options
What's special
Welcome home to an updated Cape Cod in the Vestal school district ! It's location is convenient to all amenities on the Vestal Pkwy & convenient to Rte 17. Move right in and unpack your bags as there is nothing to do here. All the windows are new, and there are gleaming refinished hardwood floors, and updated bathrooms. All lighting and interior doors have been replaced. The house was newly sided and a new garage door just installed. The house is beautifully landscaped. Sit on the covered back porch and enjoy the private yard. Don't let this one get away, it won't last at this price!
Zillow last checked: 8 hours ago
Listing updated: September 25, 2024 at 07:31am
Listed by:
Nancy Lee Messemer,
NEXTHOME KINGDOM
Bought with:
Lorelee Schultz, 10401330820
HOWARD HANNA
Source: GBMLS,MLS#: 326566 Originating MLS: Greater Binghamton Association of REALTORS
Originating MLS: Greater Binghamton Association of REALTORS
Facts & features
Interior
Bedrooms & bathrooms
- Bedrooms: 3
- Bathrooms: 2
- Full bathrooms: 2
Primary bedroom
- Level: Second
- Dimensions: 21x12
Bedroom
- Level: Second
- Dimensions: 13x11
Bedroom
- Level: First
- Dimensions: 12x12
Bathroom
- Level: Second
- Dimensions: 7x6
Bathroom
- Level: First
- Dimensions: 8x5
Dining room
- Level: First
- Dimensions: 12x10
Foyer
- Level: First
- Dimensions: 5x4
Kitchen
- Level: First
- Dimensions: 12x10
Living room
- Level: First
- Dimensions: 18x12
Heating
- Baseboard
Cooling
- Central Air, Ceiling Fan(s), Wall/Window Unit(s)
Appliances
- Included: Dishwasher, Gas Water Heater, Microwave
- Laundry: Washer Hookup, Dryer Hookup, GasDryer Hookup
Features
- Flooring: Hardwood, Tile, Vinyl
- Windows: Insulated Windows
Interior area
- Total interior livable area: 1,225 sqft
- Finished area above ground: 1,225
- Finished area below ground: 0
Property
Parking
- Total spaces: 1
- Parking features: Driveway, Detached, Garage, One Car Garage, Garage Door Opener
- Garage spaces: 1
Features
- Patio & porch: Covered, Porch
- Exterior features: Landscaping, Porch
Lot
- Size: 6,534 sqft
- Dimensions: 50 x 130
- Features: Level, Landscaped
Details
- Parcel number: 0348001732336
- Zoning: Residential
- Zoning description: Residential
Construction
Type & style
- Home type: SingleFamily
- Architectural style: Cape Cod
- Property subtype: Single Family Residence
Materials
- Vinyl Siding
- Foundation: Basement
Condition
- Year built: 1942
Utilities & green energy
- Sewer: Public Sewer
- Water: Public
- Utilities for property: Cable Available, Electricity Available, Municipal Utilities
Community & neighborhood
Location
- Region: Vestal
Other
Other facts
- Listing agreement: Exclusive Right To Sell
- Ownership: OWNER
Price history
| Date | Event | Price |
|---|---|---|
| 9/24/2024 | Sold | $167,000-4.6%$136/sqft |
Source: | ||
| 8/1/2024 | Pending sale | $175,000$143/sqft |
Source: | ||
| 7/25/2024 | Listed for sale | $175,000+124.6%$143/sqft |
Source: | ||
| 6/22/2005 | Sold | $77,900+15.1%$64/sqft |
Source: Public Record Report a problem | ||
| 12/4/2002 | Sold | $67,700$55/sqft |
Source: Public Record Report a problem | ||
Public tax history
| Year | Property taxes | Tax assessment |
|---|---|---|
| 2024 | -- | $135,100 +10% |
| 2023 | -- | $122,800 +15.1% |
| 2022 | -- | $106,700 +7% |
Find assessor info on the county website
Neighborhood: 13850
Nearby schools
GreatSchools rating
- 6/10Clayton Avenue Elementary SchoolGrades: K-5Distance: 0.4 mi
- 6/10Vestal Middle SchoolGrades: 6-8Distance: 2.2 mi
- 7/10Vestal Senior High SchoolGrades: 9-12Distance: 0.6 mi
Schools provided by the listing agent
- Elementary: Clayton Avenue
- District: Vestal
Source: GBMLS. This data may not be complete. We recommend contacting the local school district to confirm school assignments for this home.

