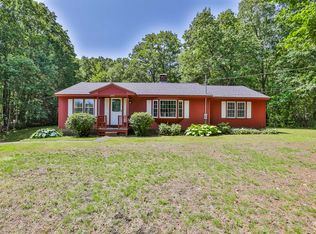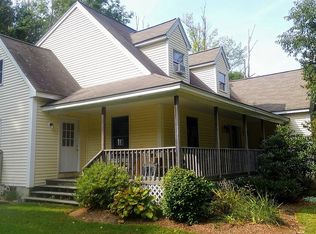Are you a nature enthusiast or just looking for a special place to call home. This custom designed Contemporary home is nestled among 26+ acres offering complete privacy. The open concept floor plan is stunning beginning with the wood cathedral ceilings. Beautiful stonework for the wood stove in the living room is a focal point along with the full wall slider which leads out to a patio area. The versatile floor plan allows for a 1st floor master bedroom with double closets, custom shelving & slider to a patio area. If preferred, the 2nd floor bedroom offers a walk-in closet & full bath. Great space in the bonus room over the garage. Large laundry room with access to both the back yard and garage. Radiant heat, hardwood maple flooring, solid interior doors & natural woodwork. Mature landscaping, patios and walk ways. Owned solar panels. Additional wood stove in the basement. The enclosed porch with two sliders could be used as a 3-season room. Potential of two additional building lots.
This property is off market, which means it's not currently listed for sale or rent on Zillow. This may be different from what's available on other websites or public sources.

