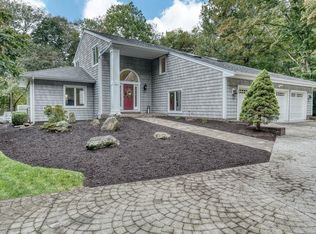Welcome to this charming home that shows like a B&B.First time on market-original owners custom built home. Lovingly cared for/pride of ownership. This house had me at hello w all its warmth, airyness & shades of blue. Follow the new brick walkway to the front door. The home basks in sunlight. The "blue door" & inviting porch entice you to step inside where you will be captivated by how well the house flows. Illuminated with natural sunlight, every room has a view. The charming living room w its large gather-round frplc opens to the dining room where everyone can gather in these two great rooms making family celebrations comfortable & inclusive. The study offers a quiet space to have the perfect home office; work/study from home while enjoying the views of the front yard. Begin your day by stepping onto the front porch and sit at the cafe table enjoying a morning cup of coffee. The kitchen offers plentiful counter space-a comfy dining area & is light bright with a center island, beautiful light blue corian countertops, cream colored cabinetry & stainless steel appliances. French doors lead to the inviting family rm, w a 2nd fireplace to warm you & set the mood. Step outside to the sprawling deck & lawn where you can lounge, dine & enjoy privacy. The 2nd level offers a spacious master bdrm suite & two charming guest bdrms. Hardwd flrs.Walkout finished lower level offers numerous living options-including a 4th bdrm/full bath, media/living rm/exercise rms. So many improvements, newer roof 8 years ago, oil tank removed in 2019 and documented/clean, new oil tank installed. Paperwork on file. Mechanicals serviced annually. Septic pumped in May 2020.Exterior/Interior of house painted, new kitchen flooring and new kitchen cabinet fronts. Bead board installed in den, kitchen, first floor hallway, second floor bathroom, and master bedroom. Master bathroom completed remodeled. Shiplap and vanity added to first floor bathroom. New kitchen countertops, newer stainless steel appliances. New bathroom vanity-2nd floor bathroom. Total square footage is approx 2700 sqft 3/4 bedroom with 3 full baths. 4th bedroom and 3rd full bath in lower level with private entrance walks-out to backyard making this the perfect inlaw/teen suite or additional family/recreation rooms. Hardwd flrs.Walkout finished lower level offers numerous living options-including a 4th bdrm/full bath, media/living rm/exercise rms.
This property is off market, which means it's not currently listed for sale or rent on Zillow. This may be different from what's available on other websites or public sources.
