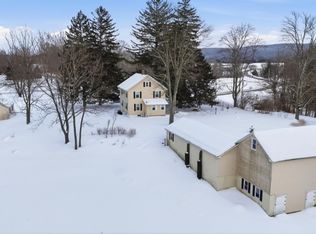Easy one floor living in this sprawling 4 bedroom ranch home.Great room sizes and beautiful park like back yard are just a few of the many features of this home ..updated kitchen and the laundry room is just a few steps away... there is newer carpeting throughout...Oversized picture window in the living room lets in lots of natural light.There is a large deck which steps down to a very private back yard..located just a few miles from RT 80,exit 19...this home is just minutes from shopping,restaurants,schools as well as bus & train service to NYC.
This property is off market, which means it's not currently listed for sale or rent on Zillow. This may be different from what's available on other websites or public sources.
