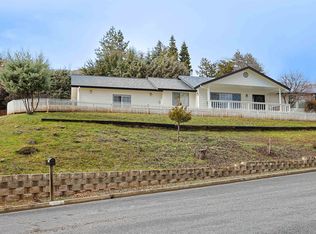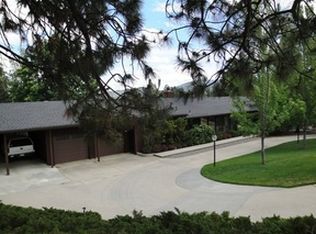Sold for $440,000 on 07/24/25
$440,000
205 Humbug Rd, Yreka, CA 96097
3beds
3baths
2,508sqft
Single Family Residence
Built in ----
1.17 Acres Lot
$450,900 Zestimate®
$175/sqft
$2,372 Estimated rent
Home value
$450,900
$428,000 - $473,000
$2,372/mo
Zestimate® history
Loading...
Owner options
Explore your selling options
What's special
Impressive & maintained split level in Humbug Hills of Yreka! Enjoy 2500+ living sq ft with brilliant views from both the living room and deck - nicely situated on over 1 acre, fully landscaped and designed for recreation & fun! Boasting an enviable 40' X 60' HEATED, 3-Bay SHOP with RV parking & just a few feet to dirt road recreation! This one-owner home was custom built & designed by the current owners with a shop added in 2001. Large picture windows offer an abundance of natural light & Mt Shasta views, functional and spacious rooms located upstairs with the Billiards/Rec room, laundry and garage located downstairs. Private, outdoor seating or entertaining is conveniently accessed from dining area off kitchen to the expansive Timber Tech deck (installed in 2023). This beautiful home is immaculate, ideally located in a prestigious neighborhood and move in ready! Call your Realtor to schedule a private showing today!
Zillow last checked: 8 hours ago
Listing updated: July 25, 2025 at 10:48pm
Listed by:
Julie Lemos 530-598-0691,
Siskiyou Realty Group
Bought with:
Tonya Jester, DRE #:01495854
Cornerstone Properties
Source: SMLS,MLS#: 20250298
Facts & features
Interior
Bedrooms & bathrooms
- Bedrooms: 3
- Bathrooms: 3
Primary bedroom
- Dimensions: 0 x 0
Bedroom 3
- Dimensions: 0 x 0
Bathroom
- Features: Shower Enclosure, Tub/Shower Enclosure
Dining room
- Dimensions: 0 x 0
Kitchen
- Features: Custom Cabinets
- Dimensions: 0 x 0
Living room
- Dimensions: 0 x 0
Heating
- F/A Oil, Wood Stove, Fireplace Insert
Cooling
- Heat Pump
Appliances
- Included: Cooktop, Dishwasher, Disposal, Electric Oven, Refrigerator
- Laundry: Laundry Room
Features
- High Speed Internet
- Flooring: Carpet, Vinyl
- Windows: Shutters, Some, Double Pane Windows, Metal Frame, Skylight(s)
- Basement: Full
- Has fireplace: Yes
- Fireplace features: Two or More, Insert, Family Room
Interior area
- Total structure area: 2,508
- Total interior livable area: 2,508 sqft
Property
Parking
- Parking features: Attached, Garage/Workshop, Concrete, Gravel, RV Access/Parking
- Has attached garage: Yes
- Has uncovered spaces: Yes
- Details: RV Parking
Features
- Levels: Multi/Split
- Patio & porch: Deck
- Exterior features: Garden
- Has view: Yes
- View description: Hills, Mt Shasta, Town
Lot
- Size: 1.17 Acres
- Features: Landscaped, Lawn, Sprinkler
- Topography: Varies
Details
- Additional structures: Shed(s), Workshop
- Parcel number: 053662730000
- Other equipment: Fuel Tank(s)
Construction
Type & style
- Home type: SingleFamily
- Architectural style: Classic
- Property subtype: Single Family Residence
Materials
- Block, T-111
- Roof: Composition
Condition
- 51 - 70 yrs
Utilities & green energy
- Sewer: Sewer
- Water: Public
- Utilities for property: Cell Service, Electricity
Community & neighborhood
Security
- Security features: Security System
Location
- Region: Yreka
Other
Other facts
- Road surface type: Paved
Price history
| Date | Event | Price |
|---|---|---|
| 7/24/2025 | Sold | $440,000-7.4%$175/sqft |
Source: | ||
| 7/7/2025 | Pending sale | $475,000$189/sqft |
Source: | ||
| 6/23/2025 | Price change | $475,000-11.9%$189/sqft |
Source: | ||
| 4/2/2025 | Listed for sale | $539,000$215/sqft |
Source: | ||
Public tax history
| Year | Property taxes | Tax assessment |
|---|---|---|
| 2025 | $1,875 +1.6% | $187,226 +2% |
| 2024 | $1,846 +2% | $183,556 +2% |
| 2023 | $1,809 +2% | $179,958 +2% |
Find assessor info on the county website
Neighborhood: 96097
Nearby schools
GreatSchools rating
- 4/10Jackson Street Elementary SchoolGrades: 4-8Distance: 1.2 mi
- 6/10Yreka High SchoolGrades: 9-12Distance: 1 mi
- 5/10Evergreen Elementary SchoolGrades: K-3Distance: 1.2 mi

Get pre-qualified for a loan
At Zillow Home Loans, we can pre-qualify you in as little as 5 minutes with no impact to your credit score.An equal housing lender. NMLS #10287.

