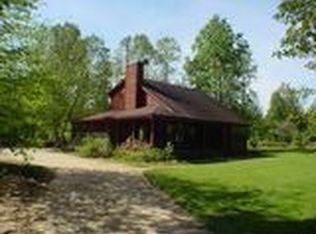Come & discover all the hidden treasures in this very special RENOVATED home! On a permanent foundation, with bricked surround, including both a front and a back raised patio. So much attention, care & workmanship has restored the original features and amenities for you to enjoy! Set back a long, tree-lined driveway in a peaceful setting, the level yard is surrounded by mature trees. It could be your perfect place to plant a garden....or to nuture your desire for relaxation! Tranquil Sunday afternoons could be spent with family or friends just pitching horseshoes, playing badminton or croquet....grilling out together on your 13' x 24' Deck off the eat-in kitchen. Just a few of the features include all walk-in closets w/custom shelving, high sloped ceilings, skylights, Plywood sub flooring, generous room sizes & a very functional floor plan. The back raised patio includes a door. On the other side of the kitchen is the utility room, which has space for a freezer. Down a few steps is another ground-level patio on the back. This inviting home has been redecorated throughout & is even pre-wired for a future exterior workshop. The 23' x 17.9' Master Bedroom & a luxury Master Bath are located on one side of the living areas. A bedroom, Hall Bath, along with Jack & Jill Bedrooms & Full Bath are situated on the other. You would be located about a mile off the Atlanta Highway, close to Highways 78 & 316, and a short distance to the Athens Bypass. The most work you will need to do is to pack up your belongings and make it your own!
This property is off market, which means it's not currently listed for sale or rent on Zillow. This may be different from what's available on other websites or public sources.
