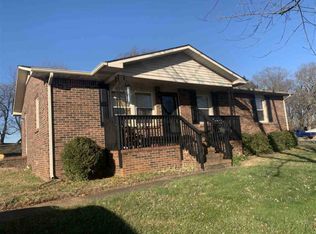Sold for $230,000 on 06/28/24
$230,000
205 Honeysuckle Rd, Franklin, KY 42134
3beds
1,369sqft
Single Family Residence
Built in 1978
0.66 Acres Lot
$240,900 Zestimate®
$168/sqft
$1,669 Estimated rent
Home value
$240,900
Estimated sales range
Not available
$1,669/mo
Zestimate® history
Loading...
Owner options
Explore your selling options
What's special
Discover the perfect blend of timeless charm and modern updates in this classic brick rancher. Nestled in a peaceful neighborhood, this home boasts a beautifully updated kitchen and bathrooms, ensuring comfort and style. The living room features a cozy ornamental fireplace, perfect for relaxing evenings. Enjoy new flooring throughout, a recently installed roof, and a convenient 2-car garage. Step outside to find a spacious backyard, ideal for gatherings, gardening, or simply unwinding. With a short drive to Bowling Green, KY, and Nashville, TN, you’ll have easy access to city amenities while enjoying the tranquility of Franklin. Don’t miss out on this fantastic opportunity to own a move-in ready home at an incredible value. Schedule your showing today!
Zillow last checked: 8 hours ago
Listing updated: June 27, 2025 at 10:53pm
Listed by:
Debbie L Johnson 270-776-0225,
Keller Williams First Choice R
Bought with:
Debbie L Johnson, 190843
Keller Williams First Choice R
Source: RASK,MLS#: RA20242706
Facts & features
Interior
Bedrooms & bathrooms
- Bedrooms: 3
- Bathrooms: 2
- Full bathrooms: 2
- Main level bathrooms: 2
- Main level bedrooms: 3
Primary bedroom
- Level: Main
- Area: 139.27
- Dimensions: 12.11 x 11.5
Bedroom 2
- Level: Main
- Area: 121.16
- Dimensions: 13.3 x 9.11
Bedroom 3
- Level: Main
- Area: 99.96
- Dimensions: 10.2 x 9.8
Primary bathroom
- Level: Main
- Area: 37.8
- Dimensions: 9 x 4.2
Bathroom
- Features: Other
Dining room
- Level: Main
- Area: 89.04
- Dimensions: 10.6 x 8.4
Kitchen
- Features: Pantry
- Level: Main
- Area: 226.63
- Dimensions: 17.3 x 13.1
Living room
- Level: Main
- Area: 198.48
- Dimensions: 17.11 x 11.6
Heating
- Central, Electric
Cooling
- Central Air
Appliances
- Included: Dishwasher, Microwave, Smooth Top Range, Electric Water Heater
- Laundry: Laundry Room
Features
- Bookshelves, Ceiling Fan(s), Closet Light(s), Walls (Dry Wall), Formal Dining Room, Kitchen/Dining Combo
- Flooring: Hardwood, Laminate, Tile
- Windows: Replacement Windows
- Basement: None,Crawl Space
- Attic: Storage
- Has fireplace: Yes
- Fireplace features: Decorative
Interior area
- Total structure area: 1,369
- Total interior livable area: 1,369 sqft
Property
Parking
- Total spaces: 2
- Parking features: Attached
- Attached garage spaces: 2
Accessibility
- Accessibility features: None
Features
- Patio & porch: Covered Patio
- Exterior features: Landscaping, Mature Trees
- Fencing: None
- Body of water: None
Lot
- Size: 0.66 Acres
- Features: County, Dead End, Farm, Subdivided
Details
- Additional structures: Outbuilding
- Parcel number: 1812928428
Construction
Type & style
- Home type: SingleFamily
- Architectural style: Ranch
- Property subtype: Single Family Residence
Materials
- Brick Veneer
- Foundation: Block
- Roof: Dimensional,Slate
Condition
- New Construction
- New construction: No
- Year built: 1978
Utilities & green energy
- Sewer: Septic Tank
- Water: County
Community & neighborhood
Location
- Region: Franklin
- Subdivision: None
HOA & financial
HOA
- Amenities included: None
Other
Other facts
- Road surface type: Paved
Price history
| Date | Event | Price |
|---|---|---|
| 8/1/2024 | Listing removed | -- |
Source: Zillow Rentals Report a problem | ||
| 7/30/2024 | Listed for rent | $1,800$1/sqft |
Source: Zillow Rentals Report a problem | ||
| 6/28/2024 | Sold | $230,000$168/sqft |
Source: | ||
| 6/17/2024 | Pending sale | $230,000$168/sqft |
Source: | ||
| 6/17/2024 | Listed for sale | $230,000$168/sqft |
Source: | ||
Public tax history
| Year | Property taxes | Tax assessment |
|---|---|---|
| 2022 | $1,356 +0.8% | $155,000 |
| 2021 | $1,345 +29% | $155,000 +30.3% |
| 2020 | $1,043 -1.9% | $119,000 |
Find assessor info on the county website
Neighborhood: 42134
Nearby schools
GreatSchools rating
- 8/10Simpson Elementary SchoolGrades: 1-3Distance: 1.9 mi
- 6/10Franklin-Simpson Middle SchoolGrades: 6-8Distance: 2 mi
- 7/10Franklin-Simpson High SchoolGrades: 9-12Distance: 1.9 mi
Schools provided by the listing agent
- Elementary: Franklin Simpson
- Middle: Franklin Simpson
- High: Franklin Simpson
Source: RASK. This data may not be complete. We recommend contacting the local school district to confirm school assignments for this home.

Get pre-qualified for a loan
At Zillow Home Loans, we can pre-qualify you in as little as 5 minutes with no impact to your credit score.An equal housing lender. NMLS #10287.
