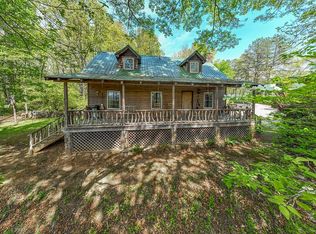Sold for $369,000 on 01/05/24
$369,000
205 Holbrooks Rd, Franklin, NC 28734
3beds
1,328sqft
Residential, Cabin
Built in 1984
7.58 Acres Lot
$289,200 Zestimate®
$278/sqft
$1,890 Estimated rent
Home value
$289,200
$228,000 - $350,000
$1,890/mo
Zestimate® history
Loading...
Owner options
Explore your selling options
What's special
Beautiful cabin with usable land, detached two car garage/ workshop, and mountain view; this property checks off a lot of boxes! Custom cabin sits on 7.58 acres with a large covered deck to enjoy the view. Additional views available with some clearing. Cedar siding with custom solid wood doors, hemlock beams, yellow pine flooring, hand turned walnut handrails, gas log rock fireplace to just name a few of the special touches that make this cabin so inviting. Living room, kitchen, dining room, primary bedroom, one bathroom and laundry are on the main level. Two additional bedrooms and a full bath are located upstairs. If you've ever wanted to feel what a unique, rustic Western North Carolina cabin feels like, this is it! Detached two car garage and workshop area for all of your toys. Nice level cleared pasture for a farm, garden, you name it. Property this beautiful is hard to find! Secondary power source in place for an RV with plenty of room for parking. Easy access, off the beaten path, less than 10 minutes to town.
Zillow last checked: 8 hours ago
Listing updated: March 20, 2025 at 08:23pm
Listed by:
Thomas Evan Harrell,
Re/Max Elite Realty
Bought with:
Michael Peak, 308526
Mason Peak Mountain Properties, LLC
Source: Carolina Smokies MLS,MLS#: 26035325
Facts & features
Interior
Bedrooms & bathrooms
- Bedrooms: 3
- Bathrooms: 2
- Full bathrooms: 2
Primary bedroom
- Level: First
- Area: 150.8
- Dimensions: 13 x 11.6
Bedroom 2
- Level: Second
- Area: 156
- Dimensions: 13 x 12
Bedroom 3
- Level: Second
- Area: 162.36
- Dimensions: 13.2 x 12.3
Dining room
- Level: First
- Area: 108.36
- Dimensions: 12.6 x 8.6
Kitchen
- Level: First
- Area: 90
- Dimensions: 10 x 9
Living room
- Level: First
- Area: 317.25
- Dimensions: 23.5 x 13.5
Heating
- Electric, Propane
Cooling
- Central Electric
Appliances
- Included: Dishwasher, Microwave, Electric Oven/Range, Refrigerator, Washer, Dryer, Electric Water Heater
Features
- Main Level Living, Primary on Main Level, Open Floorplan
- Flooring: Carpet, Vinyl, Hardwood
- Windows: Screens
- Basement: Crawl Space
- Attic: Storage Only
- Has fireplace: Yes
- Fireplace features: Gas Log, Stone
- Furnished: Yes
Interior area
- Total structure area: 1,328
- Total interior livable area: 1,328 sqft
Property
Parking
- Parking features: Garage-Double Detached, None-Carport
- Garage spaces: 2
Features
- Patio & porch: Deck
- Has view: Yes
- View description: View-Winter
Lot
- Size: 7.58 Acres
- Features: Allow RVs, Level Yard, Unrestricted
Details
- Additional structures: Outbuilding/Workshop, Storage Building/Shed
- Parcel number: 6596082257
Construction
Type & style
- Home type: SingleFamily
- Architectural style: Cabin
- Property subtype: Residential, Cabin
Materials
- Wood Siding
- Roof: Metal
Condition
- Year built: 1984
Utilities & green energy
- Sewer: Septic Tank
- Water: Well
- Utilities for property: Cell Service Available
Community & neighborhood
Location
- Region: Franklin
Other
Other facts
- Listing terms: Cash,Conventional
- Road surface type: Gravel
Price history
| Date | Event | Price |
|---|---|---|
| 1/5/2024 | Sold | $369,000-1.6%$278/sqft |
Source: Carolina Smokies MLS #26035325 Report a problem | ||
| 12/3/2023 | Contingent | $375,000$282/sqft |
Source: Carolina Smokies MLS #26035325 Report a problem | ||
| 11/30/2023 | Listed for sale | $375,000+2400%$282/sqft |
Source: Carolina Smokies MLS #26035325 Report a problem | ||
| 6/24/2014 | Sold | $15,000$11/sqft |
Source: Public Record Report a problem | ||
Public tax history
| Year | Property taxes | Tax assessment |
|---|---|---|
| 2024 | $165 +5.5% | $48,400 |
| 2023 | $156 +22.2% | $48,400 +78.1% |
| 2022 | $128 +3.4% | $27,170 |
Find assessor info on the county website
Neighborhood: 28734
Nearby schools
GreatSchools rating
- 8/10Iotla ElementaryGrades: PK-4Distance: 1.6 mi
- 6/10Macon Middle SchoolGrades: 7-8Distance: 5.1 mi
- 6/10Franklin HighGrades: 9-12Distance: 3.8 mi

Get pre-qualified for a loan
At Zillow Home Loans, we can pre-qualify you in as little as 5 minutes with no impact to your credit score.An equal housing lender. NMLS #10287.
