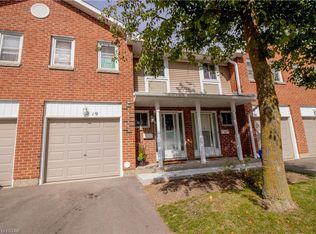Sold for $490,000 on 05/01/25
C$490,000
205 Highland Cres #12, Kitchener, ON N2M 5L6
2beds
900sqft
Row/Townhouse, Residential, Condominium
Built in 1989
-- sqft lot
$-- Zestimate®
C$544/sqft
$-- Estimated rent
Home value
Not available
Estimated sales range
Not available
Not available
Loading...
Owner options
Explore your selling options
What's special
Great locations, lovely upper unit bungalow townhouse condo! Ideal for investors or first time buyers. This charming unit features granite Kitchener counters, newer backsplash, island, with ceramic tile floor. 4pc bath updated 6 years ago with new vanity and tile floors. 2 large bedrooms with master having a 3pc ensuite and walk in closet. Den can be a great office or is currently used as guest bed. Sliders to a balcony off the kitchen, and sliders to stairs to access the backyard offer options to bbq and relax. Close to transit, shopping and expressway. In unit laundry on main floor is a bonus as well. Come see this well maintained home.
Zillow last checked: 8 hours ago
Listing updated: August 21, 2025 at 12:00am
Listed by:
Gary Minke, Salesperson,
Royal LePage Wolle Realty
Source: ITSO,MLS®#: 40691001Originating MLS®#: Cornerstone Association of REALTORS®
Facts & features
Interior
Bedrooms & bathrooms
- Bedrooms: 2
- Bathrooms: 2
- Full bathrooms: 2
- Main level bathrooms: 2
- Main level bedrooms: 2
Bedroom
- Level: Main
Other
- Description: 3-pc ensuite. walk in closet
- Features: 3-Piece, Ensuite, Walk-in Closet
- Level: Main
Bathroom
- Features: 4-Piece
- Level: Main
Bathroom
- Features: 3-Piece, Ensuite
- Level: Main
Den
- Level: Main
Dining room
- Level: Main
Kitchen
- Level: Main
Living room
- Features: Fireplace
- Level: Main
Heating
- Electric, Forced Air
Cooling
- Central Air
Appliances
- Included: Water Heater Owned, Water Softener, Dishwasher, Dryer, Refrigerator, Stove, Washer
- Laundry: Laundry Closet, Main Level
Features
- Auto Garage Door Remote(s)
- Basement: Crawl Space,Unfinished
- Number of fireplaces: 1
- Fireplace features: Wood Burning
Interior area
- Total structure area: 900
- Total interior livable area: 900 sqft
- Finished area above ground: 900
Property
Parking
- Total spaces: 2
- Parking features: Attached Garage, Garage Door Opener, Asphalt, Private Drive Single Wide
- Attached garage spaces: 1
- Uncovered spaces: 1
Features
- Patio & porch: Open
- Exterior features: Balcony
- Frontage type: East
Lot
- Features: Urban, Highway Access, Hospital, Public Transit, Schools, Shopping Nearby
Details
- Parcel number: 231480028
- Zoning: R2DC5
Construction
Type & style
- Home type: Townhouse
- Architectural style: Bungalow
- Property subtype: Row/Townhouse, Residential, Condominium
- Attached to another structure: Yes
Materials
- Brick, Vinyl Siding
- Foundation: Poured Concrete
- Roof: Asphalt Shing
Condition
- 31-50 Years
- New construction: No
- Year built: 1989
Utilities & green energy
- Sewer: Sewer (Municipal)
- Water: Municipal
Community & neighborhood
Security
- Security features: Carbon Monoxide Detector, Smoke Detector, Smoke Detector(s)
Location
- Region: Kitchener
HOA & financial
HOA
- Has HOA: Yes
- HOA fee: C$475 monthly
- Amenities included: BBQs Permitted
- Services included: Insurance, Building Maintenance, Maintenance Grounds, Trash, Property Management Fees
- Second HOA fee: C$475 monthly
Other
Other facts
- Road surface type: Paved
Price history
| Date | Event | Price |
|---|---|---|
| 5/1/2025 | Sold | C$490,000C$544/sqft |
Source: ITSO #40691001 | ||
Public tax history
Tax history is unavailable.
Neighborhood: Victoria Hills
Nearby schools
GreatSchools rating
No schools nearby
We couldn't find any schools near this home.
