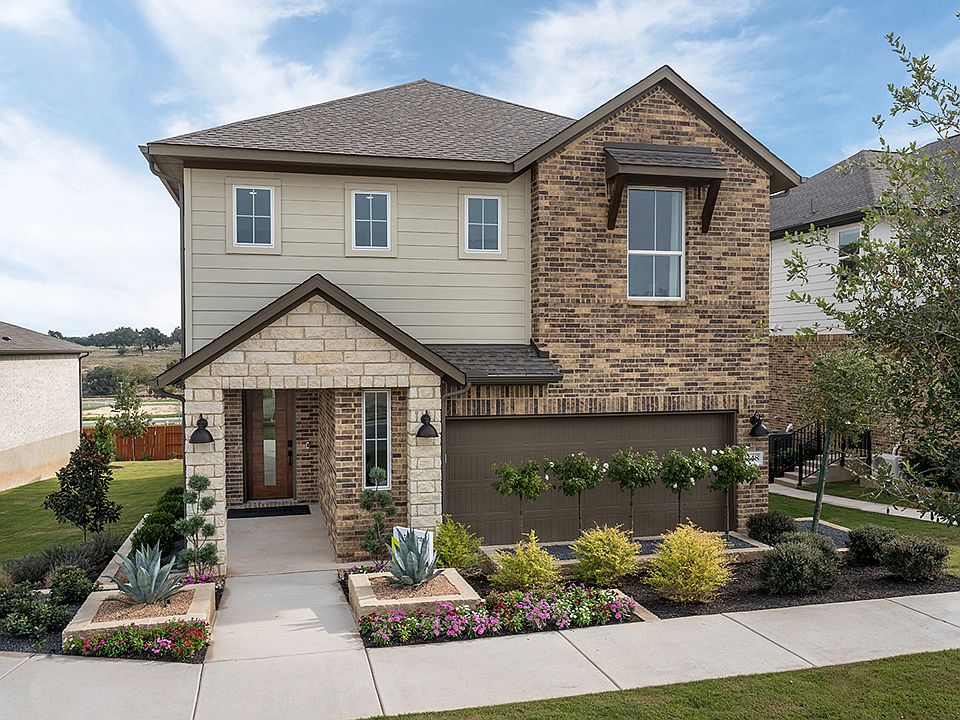The Valencia | Homesite N-106 | East-facingA home for growing The primary suite and secondary bedrooms are located upstairs with a sizeable loft that acts as a privacy buffer between the rooms. The downstairs was designed with versatility in mind. The open-concept great room, professional grade kitchen and covered patio are a roomy and comfy setting for quality time. There’s even an additional fourth bedroom with an ensuite bath in place of the powder room.Home Highlights:Upgraded Gourmet Kitchen4th Bedroom and 3rd Bathroom in lieu of flex space8 foot doors throughout
New construction
Special offer
$483,510
205 High Valley Dr, Liberty Hill, TX 78642
4beds
2,589sqft
Single Family Residence
Built in 2025
4,800 Square Feet Lot
$470,600 Zestimate®
$187/sqft
$70/mo HOA
Newly built
No waiting required — this home is brand new and ready for you to move in.
What's special
Sizeable loftCovered patioEnsuite bathProfessional grade kitchenAdditional fourth bedroomOpen-concept great roomUpgraded gourmet kitchen
This home is based on the Valencia plan.
- 48 days
- on Zillow |
- 37 |
- 1 |
Likely to sell faster than
Zillow last checked: July 22, 2025 at 09:09am
Listing updated: July 22, 2025 at 09:09am
Listed by:
Tri Pointe Homes
Source: TRI Pointe Homes
Travel times
Schedule tour
Select your preferred tour type — either in-person or real-time video tour — then discuss available options with the builder representative you're connected with.
Select a date
Facts & features
Interior
Bedrooms & bathrooms
- Bedrooms: 4
- Bathrooms: 4
- Full bathrooms: 3
- 1/2 bathrooms: 1
Heating
- Natural Gas, Forced Air
Cooling
- Central Air, Ceiling Fan(s)
Appliances
- Included: Dishwasher, Disposal, Microwave, Range
Features
- Ceiling Fan(s), Walk-In Closet(s)
- Windows: Double Pane Windows
Interior area
- Total interior livable area: 2,589 sqft
Video & virtual tour
Property
Parking
- Total spaces: 2
- Parking features: Attached, On Street
- Attached garage spaces: 2
Features
- Levels: 2.0
- Stories: 2
- Patio & porch: Patio
Lot
- Size: 4,800 Square Feet
Details
- Parcel number: R152745070N0106
Construction
Type & style
- Home type: SingleFamily
- Architectural style: Other
- Property subtype: Single Family Residence
Materials
- Brick, Other
- Roof: Composition
Condition
- New Construction
- New construction: Yes
- Year built: 2025
Details
- Builder name: Tri Pointe Homes
Community & HOA
Community
- Security: Fire Sprinkler System
- Subdivision: Terrace Collection at Lariat
HOA
- Has HOA: Yes
- HOA fee: $70 monthly
Location
- Region: Liberty Hill
Financial & listing details
- Price per square foot: $187/sqft
- Tax assessed value: $120,000
- Annual tax amount: $2,037
- Date on market: 6/5/2025
About the community
PoolPlaygroundPondPark+ 3 more
You'll feel the warm welcome right from the start. Lariat gathers folks, friends and family together to enjoy the good ol' Hill Country life. The perfect blend of classic country and urban sophistication.
Find Your Right Home, Right Now
Source: TRI Pointe Homes

