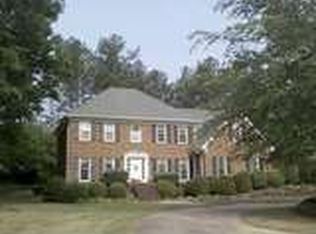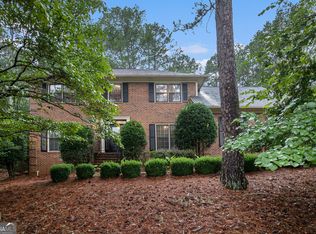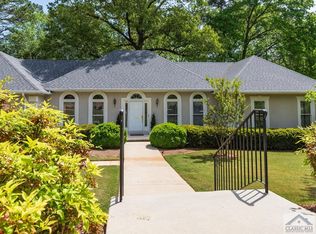High Ridge is a city hide-away with established trees & landscaping. It boasts classic homes that never date. This all brick beauty has many updates & has been beautifully maintained. It is located in the highly sought-after Timothy Road Elementary School district. First impressions are important in this stately 4+ bedroom, 2.5 bath home. Multiple living areas will allow a new owner flexibility with living & entertaining options. The gracious tiled foyer greets your guests & is flanked by formal living & dining areas that offer beautiful hardwood flooring, floor to ceiling windows, updated lighting. The entire home has been recently painted & includes deep baseboard & crown molding throughout. The cozy den features a gas start brick fireplace, solid wood built in cabinetry, plush carpet & wet bar. The sunroom, located directly off the den, has a tiled floor & windows that open for summer breezes. The door opens to a grilling patio with seating area. The shady, terraced, backyard has flowering trees, stone wall, & a children's play scape. The large kitchen has a granite island, gas cooktop, plenty of counter space, & a spacious breakfast area with bay window over-looking the back yard. The laundry room provides a laundry sink & plenty of storage with built-in cabinetry & closet. Travelling upstairs, the large master bedroom has two walk-in closets. The en-suite, with large corner jetted tub with an attractive leaded stain glass window, has a separate shower & commode area. An updated double vanity and linen cabinet offer plenty of storage space. Three additional bedrooms each have spacious closets, new lighting, & share an updated bathroom. Need a home gym, playroom, or hobby space? You'll enjoy the two open and comfortable lower level finished rooms. If you love....a distinctive well built home, large rooms with plenty of storage & detail, this one's for you!
This property is off market, which means it's not currently listed for sale or rent on Zillow. This may be different from what's available on other websites or public sources.


