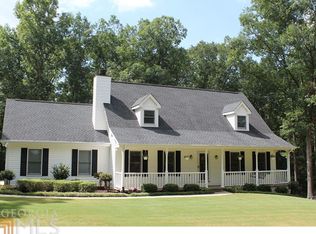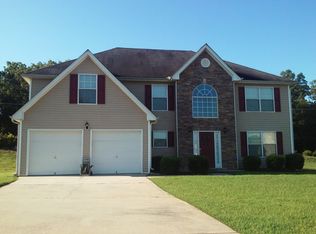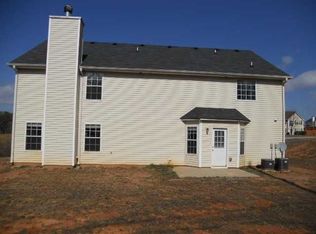Private Craftsman on 2 acres in Newton County. This home features 4 bedrooms/2baths. Spacious kitchen with stainless appliances and new granite countertops, breakfast bar, breakfast area, family room with wood burning fireplace, formal dining room or office/sunroom, large master suite, garden tub and separate shower, above ground pool with outdoor bar, oversized deck great for entertaining. Detached 2 car garage with unfinished bonus room. This could be finished as in-law suite or pool house already equipped with appliances and cabinets. New Architectural Roof, New HVAC, Seller will offer $3000.00 floor allowance. Motivated seller. Seller will pay up to 6% closing cost with DeAnn Ellis at Element Funding.
This property is off market, which means it's not currently listed for sale or rent on Zillow. This may be different from what's available on other websites or public sources.


