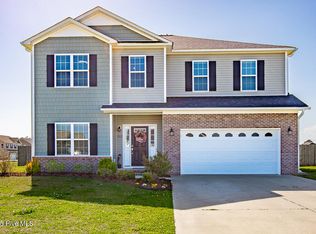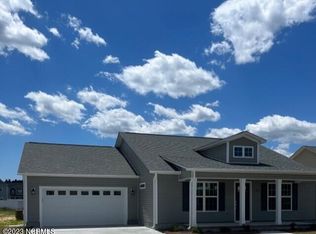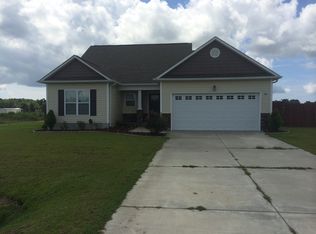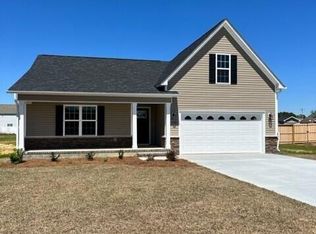Sold for $316,973 on 09/06/23
$316,973
205 Harvest Boulevard, Havelock, NC 28532
4beds
2,054sqft
Single Family Residence
Built in 2023
0.44 Acres Lot
$341,700 Zestimate®
$154/sqft
$2,402 Estimated rent
Home value
$341,700
$325,000 - $359,000
$2,402/mo
Zestimate® history
Loading...
Owner options
Explore your selling options
What's special
The Chatham is part of JC Jackson's Carolina Series. With four bedrooms and two bathrooms this split bedroom home features an impressive entry that showcases your dining room and study inside the front door, then leads you to the expansive great room open to the breakfast area, and kitchen with center eat at island. With tall cathedral ceilings and windows across the back of the home that provide views of the backyard, this home was built for entertaining! The owner's bedroom is separate from the secondary bedrooms with easy access to the garage through the conveniently located laundry room. This home includes The Mill community features of a propane gas fireplace dual vanities in Owner's Bath, a drop zone in the laundry room, garage service door, cathedral ceiling in owner's suite, and additional windows throughout the home to provide more natural light. This home also includes an extended covered porch.
Zillow last checked: 8 hours ago
Listing updated: October 04, 2024 at 09:21am
Listed by:
JEREMY JACKSON 252-624-0480,
JC JACKSON HOMES, LLC
Bought with:
Kristin Marceau, 335728
Keller Williams Crystal Coast
Source: Hive MLS,MLS#: 100372228 Originating MLS: Neuse River Region Association of Realtors
Originating MLS: Neuse River Region Association of Realtors
Facts & features
Interior
Bedrooms & bathrooms
- Bedrooms: 4
- Bathrooms: 3
- Full bathrooms: 3
Primary bedroom
- Level: First
- Dimensions: 16 x 14
Bedroom 2
- Level: First
- Dimensions: 14 x 11
Bedroom 3
- Level: First
- Dimensions: 12 x 11
Breakfast nook
- Level: First
- Dimensions: 17 x 11
Dining room
- Level: First
- Dimensions: 11 x 10
Great room
- Level: First
- Dimensions: 22 x 12
Kitchen
- Level: First
- Dimensions: 14 x 11
Other
- Description: Study
- Level: First
- Dimensions: 12 x 12
Heating
- Heat Pump, Electric
Cooling
- Central Air
Appliances
- Included: Electric Oven, Built-In Microwave, Dishwasher
- Laundry: Dryer Hookup, Washer Hookup, Laundry Room
Features
- Master Downstairs, Walk-in Closet(s), Vaulted Ceiling(s), High Ceilings, Entrance Foyer, Mud Room, Solid Surface, Kitchen Island, Ceiling Fan(s), Pantry, Gas Log, Walk-In Closet(s)
- Flooring: Carpet, LVT/LVP, Tile
- Doors: Thermal Doors
- Windows: Thermal Windows
- Basement: None
- Attic: Access Only,Partially Floored
- Has fireplace: Yes
- Fireplace features: Gas Log
Interior area
- Total structure area: 2,054
- Total interior livable area: 2,054 sqft
Property
Parking
- Total spaces: 2
- Parking features: Paved
Features
- Levels: One
- Stories: 1
- Patio & porch: Porch
- Exterior features: DP50 Windows, Thermal Doors
- Fencing: None
- Waterfront features: None
Lot
- Size: 0.44 Acres
- Dimensions: 85 x 225 x 85 x 222
Details
- Parcel number: 50137 046
- Zoning: Residential
- Special conditions: Standard
Construction
Type & style
- Home type: SingleFamily
- Property subtype: Single Family Residence
Materials
- Stone, Vinyl Siding
- Foundation: Raised, Slab
- Roof: Architectural Shingle
Condition
- New construction: Yes
- Year built: 2023
Utilities & green energy
- Sewer: Septic Tank
- Water: Public
- Utilities for property: Water Available
Green energy
- Energy efficient items: Lighting, Thermostat
Community & neighborhood
Security
- Security features: Smoke Detector(s)
Location
- Region: Havelock
- Subdivision: The Mill at Heritage Farms
Other
Other facts
- Listing agreement: Exclusive Right To Sell
- Listing terms: Cash,Conventional,FHA,USDA Loan,VA Loan
- Road surface type: Paved
Price history
| Date | Event | Price |
|---|---|---|
| 9/6/2023 | Sold | $316,973$154/sqft |
Source: | ||
| 5/31/2023 | Pending sale | $316,973+0.4%$154/sqft |
Source: | ||
| 5/31/2023 | Listed for sale | $315,633$154/sqft |
Source: | ||
| 5/3/2023 | Pending sale | $315,633$154/sqft |
Source: | ||
| 5/2/2023 | Price change | $315,633-0.7%$154/sqft |
Source: | ||
Public tax history
| Year | Property taxes | Tax assessment |
|---|---|---|
| 2024 | $1,544 | $295,020 |
| 2023 | -- | $295,020 +1056.9% |
| 2022 | -- | $25,500 |
Find assessor info on the county website
Neighborhood: 28532
Nearby schools
GreatSchools rating
- 6/10Roger R Bell ElementaryGrades: PK-5Distance: 6.2 mi
- 3/10Havelock MiddleGrades: 6-8Distance: 7.2 mi
- 5/10Havelock HighGrades: 9-12Distance: 6.9 mi

Get pre-qualified for a loan
At Zillow Home Loans, we can pre-qualify you in as little as 5 minutes with no impact to your credit score.An equal housing lender. NMLS #10287.
Sell for more on Zillow
Get a free Zillow Showcase℠ listing and you could sell for .
$341,700
2% more+ $6,834
With Zillow Showcase(estimated)
$348,534


