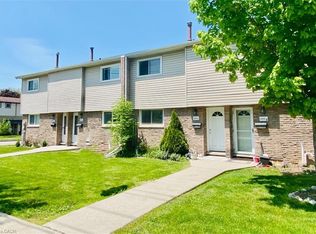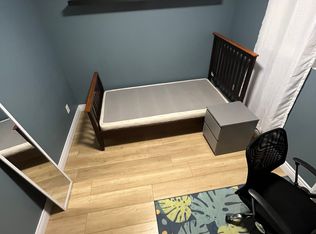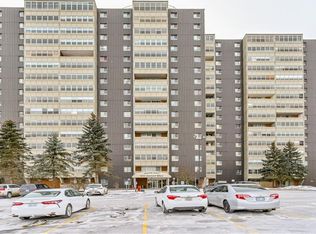Sold for $825,000
C$825,000
205 Harvard Rd, Waterloo, ON N2J 3V7
4beds
1,103sqft
Single Family Residence, Residential
Built in 1967
8,352.79 Square Feet Lot
$-- Zestimate®
C$748/sqft
C$2,379 Estimated rent
Home value
Not available
Estimated sales range
Not available
$2,379/mo
Loading...
Owner options
Explore your selling options
What's special
Welcome to 205 Harvard Rd! A beautiful well maintained freehold double Garage raised bungalow located at one of the most desirable neighbourhood in Waterloo - Lincoln Heights. Enjoy the premium 60' x 118' lot. Upper floor offering Great high ceiling living room completes with many windows, illuminated by natural lights. Open Kitchen offers great storage and is handy to the dining and living rooms, three great size bedrooms with a 4-pic bathroom. The finished lower level with a separate entrance has a great size recreation/living room with a gas fireplace, one bedroom, a 3-pic bathroom, laundry room and a kitchen. It can be easy to change as In-Law Suite or Duplex. Fenced backyard with a hardened ground and wide lawn. The property near greenbelt with peaceful views and privacy. Steps to plaza, public transit, Universities, Lincoln Heights Public School, Bluevale Collegiate Institute. Oh did I mention this property has a lot of upgrades? Updates Included: Permanent metal roof, New Kitchens and Bathrooms, Fridge (2025), Stove (2025), LED lights in kitchen, living room (2025), Flooring (2025), Washer and Dryer (2025), Dishwasher (2025), Range hood (2025), Painting (2025), High end European style windows (2019).
Zillow last checked: 8 hours ago
Listing updated: August 21, 2025 at 12:00am
Listed by:
Chris Xi, Salesperson,
Engel & Volkers Waterloo Region
Source: ITSO,MLS®#: 40689771Originating MLS®#: Cornerstone Association of REALTORS®
Facts & features
Interior
Bedrooms & bathrooms
- Bedrooms: 4
- Bathrooms: 2
- Full bathrooms: 2
Other
- Level: Second
- Area: 131.28
- Dimensions: 10ft. 6in. X 13ft. 5in.
Bedroom
- Level: Second
- Area: 109.08
- Dimensions: 9ft. 6in. X 12ft. 4in.
Bedroom
- Level: Second
- Area: 64
- Dimensions: 8ft. 0in. X 8ft. 0in.
Bedroom
- Level: Basement
- Area: 172.48
- Dimensions: 10ft. 11in. X 17ft. 6in.
Bathroom
- Features: 4-Piece
- Level: Second
Bathroom
- Features: 3-Piece
- Level: Basement
Dining room
- Level: Second
- Area: 81.99
- Dimensions: 10ft. 11in. X 8ft. 11in.
Kitchen
- Level: Second
- Area: 111.25
- Dimensions: 10ft. 5in. X 11ft. 7in.
Laundry
- Level: Basement
Living room
- Level: Second
- Area: 241.48
- Dimensions: 20ft. 4in. X 12ft. 5in.
Mud room
- Level: Main
- Area: 49.21
- Dimensions: 7ft. 0in. X 7ft. 3in.
Recreation room
- Level: Basement
- Area: 308.28
- Dimensions: 22ft. 2in. X 14ft. 0in.
Heating
- Fireplace(s), Natural Gas, Water
Cooling
- Central Air
Appliances
- Included: Dryer, Microwave, Refrigerator, Stove, Washer
- Laundry: Inside
Features
- Auto Garage Door Remote(s), In-Law Floorplan
- Basement: Separate Entrance,Full,Finished
- Number of fireplaces: 1
- Fireplace features: Gas, Recreation Room
Interior area
- Total structure area: 1,103
- Total interior livable area: 1,103 sqft
- Finished area above ground: 1,103
Property
Parking
- Total spaces: 6
- Parking features: Attached Garage, Asphalt, Private Drive Double Wide
- Attached garage spaces: 2
- Uncovered spaces: 4
Features
- Frontage type: East
- Frontage length: 60.11
Lot
- Size: 8,352 sqft
- Dimensions: 118.19 x 60.11
- Features: Urban, Irregular Lot, Highway Access, Park, Public Transit, Quiet Area, School Bus Route, Schools
Details
- Parcel number: 223520041
- Zoning: SR2
Construction
Type & style
- Home type: SingleFamily
- Architectural style: Bungalow Raised
- Property subtype: Single Family Residence, Residential
Materials
- Brick
- Foundation: Poured Concrete
- Roof: Metal
Condition
- 51-99 Years
- New construction: No
- Year built: 1967
Utilities & green energy
- Sewer: Sewer (Municipal)
- Water: Municipal
Community & neighborhood
Security
- Security features: Carbon Monoxide Detector(s), Smoke Detector(s)
Location
- Region: Waterloo
Price history
| Date | Event | Price |
|---|---|---|
| 2/27/2025 | Sold | C$825,000+3.3%C$748/sqft |
Source: ITSO #40689771 Report a problem | ||
| 1/17/2025 | Listed for sale | C$799,000C$724/sqft |
Source: | ||
Public tax history
Tax history is unavailable.
Neighborhood: N2J
Nearby schools
GreatSchools rating
No schools nearby
We couldn't find any schools near this home.
Schools provided by the listing agent
- Elementary: Lincoln Heights P.S.
- High: Bluevale C.I.
Source: ITSO. This data may not be complete. We recommend contacting the local school district to confirm school assignments for this home.


