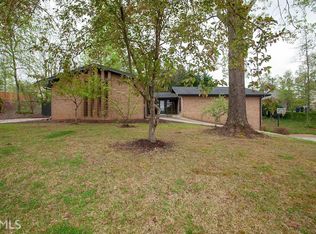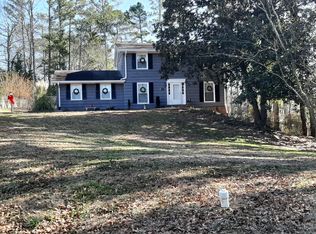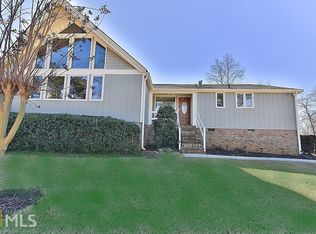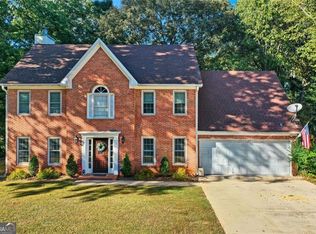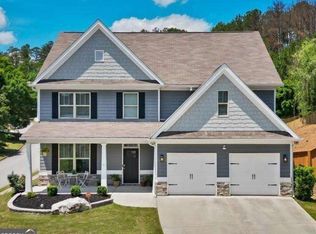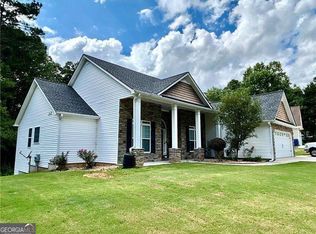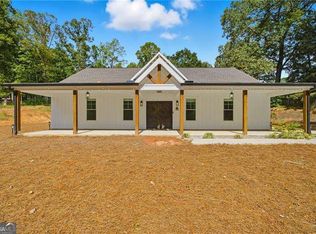Welcome to this beautifully updated 4-bedroom, 4-bath home tucked away in a quiet, desirable neighborhood. Upon entry, you're welcomed into a bright and open living area filled with natural light from large windows and accented by timeless real hardwood floors, creating a warm yet contemporary feel. The open layout leads seamlessly into a spacious kitchen designed for today's lifestyle, featuring stainless steel appliances, generous cabinetry, and plenty of prep space-ideal for both everyday living and entertaining. A separate dining area just off the kitchen offers a perfect setting for family meals or hosting guests. The primary suite provides a private retreat with a large walk-in closet and a well-appointed en-suite bath complete with a soaking tub and separate shower. Three additional bedrooms are thoughtfully sized and filled with natural light, offering flexible space for family, guests, or additional work-from-home needs. A sunroom with a charming stove adds both comfort and character, creating an inviting space to enjoy morning coffee or unwind at the end of the day. The dedicated office features built-in bookshelves that add style and functionality, making it ideal for focused work or quiet reflection. Step outside to a fully fenced backyard designed for year-round enjoyment, complete with an in-ground pool, stone patio perfect for entertaining, a well-maintained lawn, and a pre-wired space ready for a hot tub. Conveniently located near schools, parks, and shopping, this home blends modern comfort with everyday convenience. This one won't last long! A must see!
Active
$484,900
205 Hart Cir, Dallas, GA 30132
4beds
3,364sqft
Est.:
Single Family Residence
Built in 1972
0.67 Acres Lot
$481,300 Zestimate®
$144/sqft
$-- HOA
What's special
In-ground poolTimeless real hardwood floorsOpen layoutStainless steel appliancesPlenty of prep spaceLarge walk-in closetGenerous cabinetry
- 2 days |
- 315 |
- 11 |
Zillow last checked: 8 hours ago
Listing updated: December 12, 2025 at 01:50pm
Listed by:
Mike Reis 770-856-8651,
Coldwell Banker Realty
Source: GAMLS,MLS#: 10657383
Tour with a local agent
Facts & features
Interior
Bedrooms & bathrooms
- Bedrooms: 4
- Bathrooms: 4
- Full bathrooms: 4
- Main level bathrooms: 2
- Main level bedrooms: 1
Rooms
- Room types: Family Room
Heating
- Electric
Cooling
- Central Air, Electric
Appliances
- Included: Microwave, Refrigerator
- Laundry: Common Area
Features
- Other
- Flooring: Hardwood
- Basement: Crawl Space
- Number of fireplaces: 1
- Fireplace features: Gas Log, Living Room, Masonry
- Common walls with other units/homes: No Common Walls
Interior area
- Total structure area: 3,364
- Total interior livable area: 3,364 sqft
- Finished area above ground: 3,364
- Finished area below ground: 0
Property
Parking
- Total spaces: 2
- Parking features: Carport
- Has carport: Yes
Features
- Levels: Two
- Stories: 2
- Patio & porch: Patio
- Has private pool: Yes
- Pool features: In Ground
- Fencing: Back Yard,Fenced
- Body of water: None
Lot
- Size: 0.67 Acres
- Features: Private
- Residential vegetation: Wooded
Details
- Parcel number: 116.3.1.026.0000
Construction
Type & style
- Home type: SingleFamily
- Architectural style: Traditional
- Property subtype: Single Family Residence
Materials
- Brick
- Foundation: Slab
- Roof: Composition
Condition
- Resale
- New construction: No
- Year built: 1972
Utilities & green energy
- Sewer: Public Sewer
- Water: Public
- Utilities for property: Cable Available, Electricity Available, Phone Available, Sewer Available, Water Available
Community & HOA
Community
- Features: None
- Subdivision: none
HOA
- Has HOA: No
- Services included: None
Location
- Region: Dallas
Financial & listing details
- Price per square foot: $144/sqft
- Tax assessed value: $487,310
- Annual tax amount: $6,083
- Date on market: 12/12/2025
- Listing agreement: Exclusive Right To Sell
- Listing terms: Cash,Conventional,FHA
- Electric utility on property: Yes
Estimated market value
$481,300
$457,000 - $505,000
$3,010/mo
Price history
Price history
| Date | Event | Price |
|---|---|---|
| 12/12/2025 | Listed for sale | $484,900-2.8%$144/sqft |
Source: | ||
| 12/9/2025 | Listing removed | $498,900$148/sqft |
Source: | ||
| 11/6/2025 | Price change | $498,900-5%$148/sqft |
Source: | ||
| 10/22/2025 | Price change | $525,000-4.5%$156/sqft |
Source: | ||
| 10/8/2025 | Price change | $549,900+4.7%$163/sqft |
Source: | ||
Public tax history
Public tax history
| Year | Property taxes | Tax assessment |
|---|---|---|
| 2025 | $6,083 -5.5% | $194,924 -3.4% |
| 2024 | $6,435 +9.3% | $201,764 +3.6% |
| 2023 | $5,889 +6.7% | $194,732 +17.2% |
Find assessor info on the county website
BuyAbility℠ payment
Est. payment
$2,858/mo
Principal & interest
$2381
Property taxes
$307
Home insurance
$170
Climate risks
Neighborhood: 30132
Nearby schools
GreatSchools rating
- 4/10Northside Elementary SchoolGrades: PK-5Distance: 1.8 mi
- 5/10Herschel Jones Middle SchoolGrades: 6-8Distance: 0.4 mi
- 4/10Paulding County High SchoolGrades: 9-12Distance: 2.6 mi
Schools provided by the listing agent
- Elementary: Northside Elementary
- Middle: Herschel Jones
- High: Paulding County
Source: GAMLS. This data may not be complete. We recommend contacting the local school district to confirm school assignments for this home.
- Loading
- Loading
