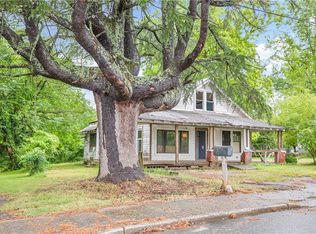Sold for $330,000
$330,000
205 Harrison Ave, Walhalla, SC 29691
4beds
2,808sqft
Single Family Residence
Built in 1932
0.45 Acres Lot
$337,900 Zestimate®
$118/sqft
$2,040 Estimated rent
Home value
$337,900
$291,000 - $392,000
$2,040/mo
Zestimate® history
Loading...
Owner options
Explore your selling options
What's special
Welcome to 325 Harrison Avenue—a timeless 1932 Craftsman-style home nestled on a level 0.45-acre corner lot in the heart of Walhalla. Located along charming, sidewalk-lined streets, this home invites you to enjoy the ease of walking to downtown shopping, dining, and community events. Rich in Southern charm, the inviting rocking chair front porch sets the tone for the warmth and character found throughout the home.
Thoughtfully updated over the years, this home seamlessly blends the appeal of historic craftsmanship with the conveniences of modern living. The main level features an open-concept kitchen and living area with sightlines into the formal dining room, creating an easy and connected flow throughout the living spaces. Multiple decorative fireplaces, original wood floors, and large windows offering an abundance of natural light enhance the home's classic character.
The kitchen is a true standout with stone countertops, an eat-at bar, a center island with sink, gas range, open shelving, and a cozy breakfast nook overlooking the private backyard. Just off the entry, the formal living room features built-ins, a fireplace, and oversized windows that flood the space with light. The main-level primary suite offers a walk-in closet and a spacious bathroom with a walk-in shower. A large laundry and utility room sits just off the kitchen, alongside a pass-through pantry with workspace that leads to a recently added 900± square foot garage. Heated and cooled, this flexible space opens the door to endless possibilities—whether for future living space, a workshop, studio, or home gym.
Step outside to a generous back deck, ideal for entertaining or relaxing beneath the canopy of mature shade trees. The fully usable backyard offers privacy and room to play or garden. Upstairs, you'll find three spacious guest bedrooms—some with vaulted ceilings—and a full bathroom, completing the picture of a truly livable, welcoming home. A Generac whole home generator adds peace of mind knowing you won't be without power.
Situated at the foot of the Blue Ridge Mountains, Walhalla is known for its scenic setting and "Main Street to the Mountains" charm. 325 Harrison Avenue offers the rare opportunity to own a piece of local history with modern comfort in one of the area's most beloved small towns.
Zillow last checked: 8 hours ago
Listing updated: May 30, 2025 at 01:47pm
Listed by:
Teara Barnwell 864-710-2600,
Clardy Real Estate - W Union
Bought with:
Karl Addis, 120700
Powell Real Estate
Source: WUMLS,MLS#: 20286583 Originating MLS: Western Upstate Association of Realtors
Originating MLS: Western Upstate Association of Realtors
Facts & features
Interior
Bedrooms & bathrooms
- Bedrooms: 4
- Bathrooms: 2
- Full bathrooms: 2
- Main level bathrooms: 1
- Main level bedrooms: 1
Heating
- Central, Gas
Cooling
- Central Air, Electric
Appliances
- Included: Dryer, Dishwasher, Electric Water Heater, Disposal, Gas Oven, Gas Range, Refrigerator, Washer
- Laundry: Washer Hookup, Electric Dryer Hookup
Features
- Ceiling Fan(s), Fireplace, Bath in Primary Bedroom, Main Level Primary, Smooth Ceilings, Shower Only, Walk-In Closet(s), Walk-In Shower, Workshop
- Flooring: Carpet, Hardwood
- Windows: Vinyl
- Basement: None,Crawl Space
- Has fireplace: Yes
- Fireplace features: Multiple
Interior area
- Total structure area: 2,808
- Total interior livable area: 2,808 sqft
- Finished area above ground: 2,808
- Finished area below ground: 0
Property
Parking
- Total spaces: 2
- Parking features: Attached, Garage, Driveway, Garage Door Opener
- Attached garage spaces: 2
Accessibility
- Accessibility features: Low Threshold Shower
Features
- Levels: Two
- Stories: 2
- Patio & porch: Deck, Front Porch
- Exterior features: Deck, Porch
Lot
- Size: 0.45 Acres
- Features: Corner Lot, City Lot, Level, Not In Subdivision
Details
- Parcel number: 5001706001
Construction
Type & style
- Home type: SingleFamily
- Architectural style: Craftsman
- Property subtype: Single Family Residence
Materials
- Vinyl Siding, Wood Siding
- Foundation: Crawlspace, Slab
- Roof: Architectural,Shingle
Condition
- Year built: 1932
Utilities & green energy
- Sewer: Public Sewer
- Water: Public
- Utilities for property: Electricity Available, Natural Gas Available, Sewer Available, Water Available
Community & neighborhood
Community
- Community features: Sidewalks
Location
- Region: Walhalla
HOA & financial
HOA
- Has HOA: No
Other
Other facts
- Listing agreement: Exclusive Right To Sell
Price history
| Date | Event | Price |
|---|---|---|
| 5/30/2025 | Sold | $330,000+1.5%$118/sqft |
Source: | ||
| 4/22/2025 | Contingent | $325,000$116/sqft |
Source: | ||
| 4/21/2025 | Listed for sale | $325,000+831.2%$116/sqft |
Source: | ||
| 12/3/2009 | Listing removed | $34,900+14.4%$12/sqft |
Source: NCI #1184387 Report a problem | ||
| 8/28/2009 | Sold | $30,500-12.6%$11/sqft |
Source: Public Record Report a problem | ||
Public tax history
| Year | Property taxes | Tax assessment |
|---|---|---|
| 2024 | -- | -- |
| 2023 | $749 | $2,520 |
| 2022 | -- | -- |
Find assessor info on the county website
Neighborhood: 29691
Nearby schools
GreatSchools rating
- 5/10Walhalla Elementary SchoolGrades: PK-5Distance: 1.5 mi
- 7/10Walhalla Middle SchoolGrades: 6-8Distance: 1.4 mi
- 5/10Walhalla High SchoolGrades: 9-12Distance: 3.7 mi
Schools provided by the listing agent
- Elementary: Walhalla Elem
- Middle: Walhalla Middle
- High: Walhalla High
Source: WUMLS. This data may not be complete. We recommend contacting the local school district to confirm school assignments for this home.
Get a cash offer in 3 minutes
Find out how much your home could sell for in as little as 3 minutes with a no-obligation cash offer.
Estimated market value
$337,900
