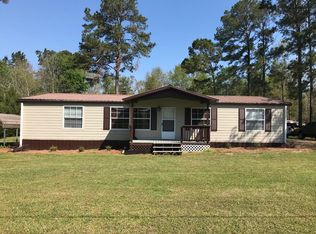Quiet, peaceful enjoyment awaits you at this large home located in Whigham. Great yard size including a fenced in backyard with an above ground pool for entertainment. Walk through your screened in front porch, opening the front door to an immense open living-dining area along with a fireplace for those chilly nights. Kitchen has adequate space and storage along with an island and a view into the living area. This split 3 bedroom, 2 bathroom is the perfect layout for any family. Call your favorite agent and schedule a showing today!
This property is off market, which means it's not currently listed for sale or rent on Zillow. This may be different from what's available on other websites or public sources.
