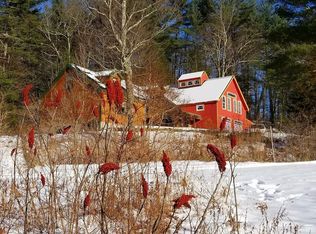Sold for $240,000
$240,000
205 Hardwick Rd, Gilbertville, MA 01031
2beds
907sqft
Single Family Residence
Built in 1900
1.78 Acres Lot
$244,900 Zestimate®
$265/sqft
$1,765 Estimated rent
Home value
$244,900
$225,000 - $267,000
$1,765/mo
Zestimate® history
Loading...
Owner options
Explore your selling options
What's special
Here is your chance to live in Hardwick! 2 bedroom home on Rt 32A. One car detached garage with work area, separate 2 car garage- in ground-pool. Beautiful views from the enclosed porch that wraps around the front and side of home overlooking the pool area during fall foliage time. Fence surrounds the in-ground pool which will give you many memorable moments with family and friends! Large yard for your enjoyment with a fire pit. Close to Eagle Hill School and The Cultural Center at Eagle Hill in Hardwick. 30 Minutes to Worcester, 10 minutes to Rt 9 , 20 Minutes to the Ma Pike, 30 minutes to Amherst.
Zillow last checked: 8 hours ago
Listing updated: August 01, 2025 at 08:50am
Listed by:
Dorrinda O'Keefe Shea 978-434-1990,
Century 21 North East 800-844-7653
Bought with:
Hayley Talbot
Lamacchia Realty, Inc.
Source: MLS PIN,MLS#: 73354778
Facts & features
Interior
Bedrooms & bathrooms
- Bedrooms: 2
- Bathrooms: 2
- Full bathrooms: 1
- 1/2 bathrooms: 1
- Main level bathrooms: 1
Primary bedroom
- Features: Closet, Flooring - Wall to Wall Carpet
- Level: Second
Bedroom 2
- Features: Closet, Flooring - Wall to Wall Carpet
- Level: Second
Primary bathroom
- Features: No
Bathroom 1
- Features: Bathroom - Half, Flooring - Stone/Ceramic Tile
- Level: Main,First
Bathroom 2
- Features: Bathroom - Full, Cedar Closet(s)
- Level: Second
Kitchen
- Features: Flooring - Vinyl
- Level: Main,First
Living room
- Features: Flooring - Wall to Wall Carpet
- Level: Main,First
Heating
- Baseboard, Oil
Cooling
- None
Appliances
- Included: Water Heater, Range, Refrigerator
- Laundry: Flooring - Vinyl, Main Level, Electric Dryer Hookup, Washer Hookup, First Floor
Features
- Entrance Foyer
- Flooring: Vinyl, Carpet
- Doors: Storm Door(s)
- Windows: Storm Window(s), Screens
- Basement: Partial,Interior Entry,Dirt Floor
- Has fireplace: No
Interior area
- Total structure area: 907
- Total interior livable area: 907 sqft
- Finished area above ground: 907
Property
Parking
- Total spaces: 12
- Parking features: Detached, Paved Drive, Off Street, Paved
- Garage spaces: 2
- Uncovered spaces: 10
Accessibility
- Accessibility features: No
Features
- Patio & porch: Porch - Enclosed
- Exterior features: Porch - Enclosed, Pool - Inground, Rain Gutters, Screens, Horses Permitted
- Has private pool: Yes
- Pool features: In Ground
- Has view: Yes
- View description: Scenic View(s)
Lot
- Size: 1.78 Acres
- Features: Cleared, Gentle Sloping
Details
- Parcel number: M:0480 B:0000 L:00010,3545447
- Zoning: GV
- Horses can be raised: Yes
Construction
Type & style
- Home type: SingleFamily
- Architectural style: Cape
- Property subtype: Single Family Residence
Materials
- Frame
- Foundation: Stone, Irregular
- Roof: Shingle
Condition
- Year built: 1900
Utilities & green energy
- Sewer: Inspection Required for Sale
- Water: Private
- Utilities for property: for Electric Range, for Electric Oven, for Electric Dryer, Washer Hookup
Community & neighborhood
Community
- Community features: Shopping, Park, Walk/Jog Trails, Stable(s), Golf, Laundromat, Bike Path, Conservation Area, Highway Access, House of Worship, Private School, Public School
Location
- Region: Gilbertville
Other
Other facts
- Road surface type: Paved
Price history
| Date | Event | Price |
|---|---|---|
| 8/1/2025 | Sold | $240,000-4%$265/sqft |
Source: MLS PIN #73354778 Report a problem | ||
| 5/8/2025 | Price change | $249,900-16.7%$276/sqft |
Source: MLS PIN #73354778 Report a problem | ||
| 4/3/2025 | Listed for sale | $299,999$331/sqft |
Source: MLS PIN #73354778 Report a problem | ||
| 11/15/2017 | Listing removed | $1,200$1/sqft |
Source: Century 21 NS Group #72252448 Report a problem | ||
| 11/7/2017 | Listed for rent | $1,200$1/sqft |
Source: Century 21 NS Group #72252448 Report a problem | ||
Public tax history
| Year | Property taxes | Tax assessment |
|---|---|---|
| 2025 | $2,250 +4.2% | $171,100 |
| 2024 | $2,159 +4.3% | $171,100 +10% |
| 2023 | $2,069 +4% | $155,600 +15% |
Find assessor info on the county website
Neighborhood: 01031
Nearby schools
GreatSchools rating
- 7/10Hardwick Elementary SchoolGrades: PK-5Distance: 1 mi
- 4/10Quabbin Regional Middle SchoolGrades: 6-8Distance: 7.3 mi
- 4/10Quabbin Regional High SchoolGrades: 9-12Distance: 7.3 mi
Schools provided by the listing agent
- Elementary: Hardwick
- Middle: Quabbin
- High: Quabbin
Source: MLS PIN. This data may not be complete. We recommend contacting the local school district to confirm school assignments for this home.
Get pre-qualified for a loan
At Zillow Home Loans, we can pre-qualify you in as little as 5 minutes with no impact to your credit score.An equal housing lender. NMLS #10287.
Sell for more on Zillow
Get a Zillow Showcase℠ listing at no additional cost and you could sell for .
$244,900
2% more+$4,898
With Zillow Showcase(estimated)$249,798
