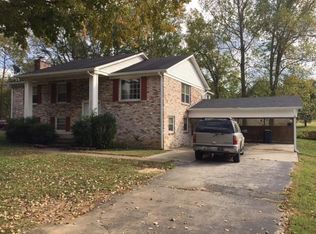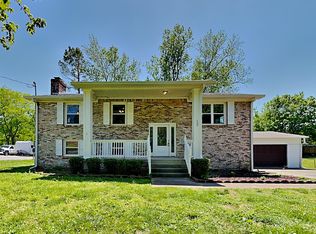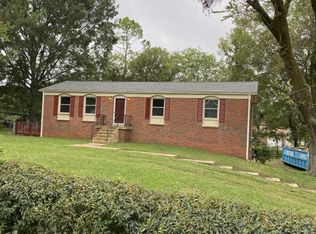this terrific home and will include NEW INTERIOR PAINT, FLOORING & APPLIANCES, Seller to pay up to 3% in buyers closing at full price offer. This is a Great Family Home located on treed lot in a Wonderful subdivision.
This property is off market, which means it's not currently listed for sale or rent on Zillow. This may be different from what's available on other websites or public sources.


