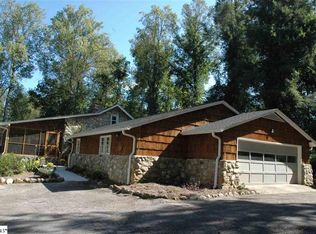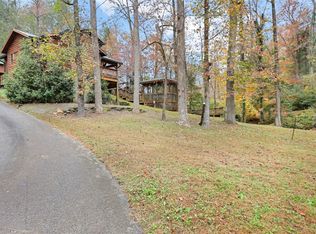Sold for $300,000
$300,000
205 Hagood Rd, Cleveland, SC 29635
3beds
1,248sqft
Single Family Residence, Residential
Built in ----
0.5 Acres Lot
$338,300 Zestimate®
$240/sqft
$1,576 Estimated rent
Home value
$338,300
$321,000 - $355,000
$1,576/mo
Zestimate® history
Loading...
Owner options
Explore your selling options
What's special
LUXURIOUS CABIN IN THE WOODS! This home provides a luxurious feel of mountain living. Upon arrival, you will find a .50 acre corner lot with mature trees surrounding home providing plenty of shade. The driveway boasts with plenty of parking and access to the shed outside with electricity running to it. You can enter the home through the front or back screened in porch. The back screened in porch can also serve as a four seasons porch with sliding doors that close. Both porches boast with ample space for relaxing and spending time with others or simply enjoying the creek nearby. The inside has an open concept kitchen, eating area, and living room with a new gas fireplace (installed Dec. 2022). There is plenty of counter space in the kitchen as well. The master bedroom and secondary bedrooms are on opposite sides of the house providing a master retreat. The master boasts with a sizable walk in closet, bathroom with a walk in shower, and laundry in the master bathroom as well. The two secondary bedrooms share a bathroom in the middle. The community provides a calm atmosphere with creeks near by, mountains such as Table Rock to hike, and many other amenities of mountain life. Call to schedule your appointment today! **Note: Seller is listing agent**
Zillow last checked: 8 hours ago
Listing updated: March 17, 2023 at 11:34am
Listed by:
Jacob Hagood 864-360-1613,
Bluefield Realty Group
Bought with:
Paige Burkhalter
Grace Real Estate LLC
Source: Greater Greenville AOR,MLS#: 1489652
Facts & features
Interior
Bedrooms & bathrooms
- Bedrooms: 3
- Bathrooms: 2
- Full bathrooms: 2
- Main level bathrooms: 2
- Main level bedrooms: 3
Primary bedroom
- Area: 154
- Dimensions: 11 x 14
Bedroom 2
- Area: 121
- Dimensions: 11 x 11
Bedroom 3
- Area: 121
- Dimensions: 11 x 11
Primary bathroom
- Features: Full Bath, Shower Only, Walk-In Closet(s)
- Level: Main
Kitchen
- Area: 221
- Dimensions: 17 x 13
Living room
- Area: 272
- Dimensions: 16 x 17
Heating
- Electric
Cooling
- Central Air
Appliances
- Included: Dishwasher, Dryer, Refrigerator, Washer, Free-Standing Electric Range, Microwave, Electric Water Heater
- Laundry: 1st Floor, Laundry Room
Features
- High Ceilings, Ceiling Fan(s), Vaulted Ceiling(s), Ceiling Smooth, Open Floorplan, Walk-In Closet(s), Laminate Counters
- Flooring: Wood
- Basement: None
- Attic: Pull Down Stairs
- Number of fireplaces: 1
- Fireplace features: Gas Log, Ventless
Interior area
- Total structure area: 1,248
- Total interior livable area: 1,248 sqft
Property
Parking
- Parking features: See Remarks, None, Paved
- Has uncovered spaces: Yes
Features
- Levels: One
- Stories: 1
- Patio & porch: Enclosed, Front Porch, Screened
- Has view: Yes
- View description: Mountain(s)
Lot
- Size: 0.50 Acres
- Features: Corner Lot, Wooded, 1/2 - Acre
Details
- Parcel number: 0687.0202007.00
Construction
Type & style
- Home type: SingleFamily
- Architectural style: Traditional
- Property subtype: Single Family Residence, Residential
Materials
- Vinyl Siding
- Foundation: Crawl Space, Crawl Space/Slab
- Roof: Architectural
Utilities & green energy
- Sewer: Septic Tank
- Water: Public
- Utilities for property: Underground Utilities
Community & neighborhood
Community
- Community features: None
Location
- Region: Cleveland
- Subdivision: None
Price history
| Date | Event | Price |
|---|---|---|
| 5/27/2025 | Listing removed | $349,000$280/sqft |
Source: | ||
| 4/15/2025 | Price change | $349,000-2.8%$280/sqft |
Source: | ||
| 4/11/2025 | Listed for sale | $359,000$288/sqft |
Source: | ||
| 3/24/2025 | Listing removed | $359,000$288/sqft |
Source: | ||
| 3/6/2025 | Listed for sale | $359,000+19.7%$288/sqft |
Source: | ||
Public tax history
| Year | Property taxes | Tax assessment |
|---|---|---|
| 2024 | $1,697 +27.1% | $287,190 +33.2% |
| 2023 | $1,335 -64.5% | $215,610 |
| 2022 | $3,765 +1.4% | $215,610 |
Find assessor info on the county website
Neighborhood: 29635
Nearby schools
GreatSchools rating
- 6/10Slater Marietta Elementary SchoolGrades: PK-5Distance: 8.2 mi
- 4/10Northwest Middle SchoolGrades: 6-8Distance: 9.9 mi
- 5/10Travelers Rest High SchoolGrades: 9-12Distance: 12.2 mi
Schools provided by the listing agent
- Elementary: Slater Marietta
- Middle: Northwest
- High: Travelers Rest
Source: Greater Greenville AOR. This data may not be complete. We recommend contacting the local school district to confirm school assignments for this home.
Get a cash offer in 3 minutes
Find out how much your home could sell for in as little as 3 minutes with a no-obligation cash offer.
Estimated market value$338,300
Get a cash offer in 3 minutes
Find out how much your home could sell for in as little as 3 minutes with a no-obligation cash offer.
Estimated market value
$338,300

