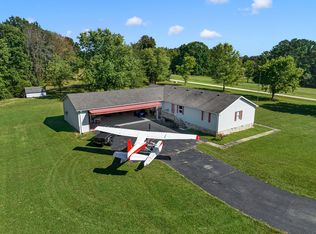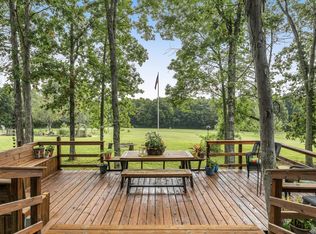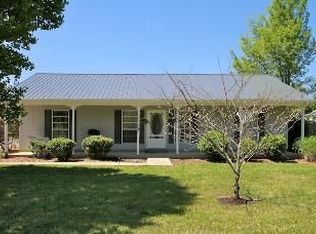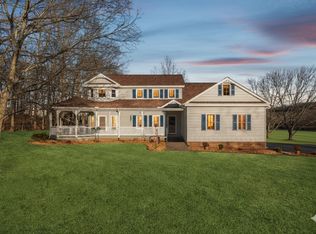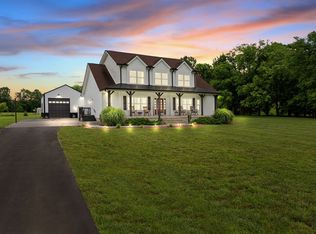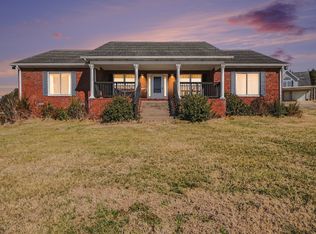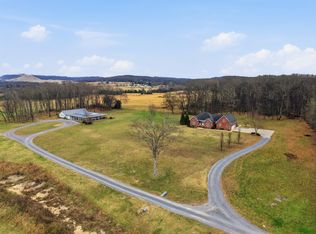SIGNIFICANT PRICE DROP - Fall Creek Airpark (TN96)
Rare opportunity in one of Middle Tennessee’s most exclusive private airparks, now offered at a new price. Fall Creek is a 19-owner community with a 2,700’ x 80’ lighted grass runway, located just outside Nashville’s Class C airspace and minutes from Lebanon, Mt. Juliet, Murfreesboro, and Smyrna.
The property includes a 40’ x 50’ hangar, 3-car garage, and a 2,500+ sq ft home on 7.5 acres with open living, fireplace, and upper/lower decks. The home is in good condition but dated, creating a rare entry point into a community where updated and new homes now command $1.3M–$2M.
Ownership of the airpark (not a typical HOA) allows added flexibility for expansion or future improvements. Priced to move and well below surrounding values, a unique chance to secure an aviation property 30min from Nashville. Pilot, flying, runway, grass, airport, airstrip,
Active
Price cut: $20K (2/14)
$679,000
205 Gwynn Rd Hngr 4, Lebanon, TN 37090
1beds
2,544sqft
Est.:
Single Family Residence, Residential
Built in 1990
7.47 Acres Lot
$-- Zestimate®
$267/sqft
$71/mo HOA
What's special
Open living
- 291 days |
- 1,088 |
- 36 |
Zillow last checked: 8 hours ago
Listing updated: February 13, 2026 at 09:23pm
Listing Provided by:
Scott Weckler 619-277-2006,
Haven Real Estate 615-822-6202,
Shelley Weckler 707-291-2534,
Haven Real Estate
Source: RealTracs MLS as distributed by MLS GRID,MLS#: 2819072
Tour with a local agent
Facts & features
Interior
Bedrooms & bathrooms
- Bedrooms: 1
- Bathrooms: 2
- Full bathrooms: 2
Bedroom 1
- Features: Walk-In Closet(s)
- Level: Walk-In Closet(s)
Primary bathroom
- Features: Double Vanity
- Level: Double Vanity
Den
- Features: Bookcases
- Level: Bookcases
Dining room
- Features: Combination
- Level: Combination
Other
- Features: Sewing Room
- Level: Sewing Room
Living room
- Features: Separate
- Level: Separate
Other
- Features: Florida Room
- Level: Florida Room
Other
- Features: Utility Room
- Level: Utility Room
Recreation room
- Features: Second Floor
- Level: Second Floor
Heating
- Central, Dual, Electric
Cooling
- Ceiling Fan(s), Central Air, Electric
Appliances
- Included: Electric Oven, Gas Range, Trash Compactor, Dishwasher, Disposal, Microwave
- Laundry: Electric Dryer Hookup, Washer Hookup
Features
- Bookcases, Built-in Features, Ceiling Fan(s), Pantry, High Speed Internet, Kitchen Island
- Flooring: Carpet, Wood, Tile
- Basement: None,Crawl Space
- Number of fireplaces: 1
Interior area
- Total structure area: 2,544
- Total interior livable area: 2,544 sqft
- Finished area above ground: 2,544
Video & virtual tour
Property
Parking
- Total spaces: 3
- Parking features: Detached
- Garage spaces: 3
Features
- Levels: Two
- Stories: 2
- Patio & porch: Deck, Covered, Patio, Screened
- Exterior features: Balcony
- Fencing: Chain Link
Lot
- Size: 7.47 Acres
- Features: Private, Wooded
- Topography: Private,Wooded
Details
- Additional structures: Barn(s), Storage
- Parcel number: 142 04605 000
- Special conditions: Standard
- Other equipment: Satellite Dish
Construction
Type & style
- Home type: SingleFamily
- Architectural style: Barndominium
- Property subtype: Single Family Residence, Residential
Materials
- Aluminum Siding
- Roof: Aluminum
Condition
- New construction: No
- Year built: 1990
Utilities & green energy
- Sewer: Septic Tank
- Water: Public
- Utilities for property: Electricity Available, Water Available, Cable Connected, Underground Utilities
Community & HOA
Community
- Security: Smoke Detector(s)
- Subdivision: Fall Creek Airpark
HOA
- Has HOA: Yes
- Amenities included: Underground Utilities
- Services included: Maintenance Grounds
- HOA fee: $850 annually
Location
- Region: Lebanon
Financial & listing details
- Price per square foot: $267/sqft
- Annual tax amount: $1,735
- Date on market: 5/1/2025
- Electric utility on property: Yes
Estimated market value
Not available
Estimated sales range
Not available
Not available
Price history
Price history
| Date | Event | Price |
|---|---|---|
| 2/14/2026 | Price change | $679,000-2.9%$267/sqft |
Source: | ||
| 12/29/2025 | Price change | $699,000-5.5%$275/sqft |
Source: | ||
| 9/17/2025 | Price change | $740,000-1.2%$291/sqft |
Source: | ||
| 8/30/2025 | Price change | $749,000-1.3%$294/sqft |
Source: | ||
| 6/21/2025 | Price change | $759,000-5%$298/sqft |
Source: | ||
Public tax history
Public tax history
Tax history is unavailable.BuyAbility℠ payment
Est. payment
$3,777/mo
Principal & interest
$3247
Home insurance
$238
Other costs
$292
Climate risks
Neighborhood: 37090
Nearby schools
GreatSchools rating
- 6/10Southside Elementary SchoolGrades: PK-8Distance: 9.5 mi
- 7/10Wilson Central High SchoolGrades: 9-12Distance: 6.7 mi
Schools provided by the listing agent
- Elementary: Southside Elementary
- Middle: Southside Elementary
- High: Wilson Central High School
Source: RealTracs MLS as distributed by MLS GRID. This data may not be complete. We recommend contacting the local school district to confirm school assignments for this home.
- Loading
- Loading
