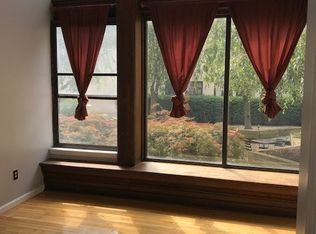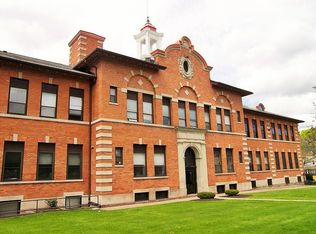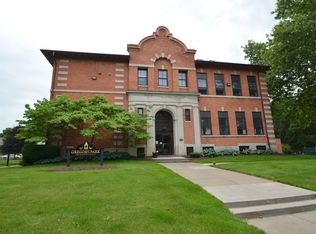NYC loft style condo located within Gregory Park Condominium in trendy South Wedge Neighborhood. 1,540 sqft in this end unit. Light filled open floor plan with soaring ceiling and tall windows. Master suite on upper level with full bath, laundry and walk-in closet. Updated kitchen with granite countertops and breakfast bar, all appliances stay. Office/2nd bedroom on main level with closet. Hardwood floor and tiles. One assigned parking space. Courtyard and neighboring park are great for outdoor entertainments. Walk to shops & restaurants, easy access to downtown and expressway. Short distance to bike path. Building was a school house then converted to condos. Enjoy care-free city living while owning a piece of history!
This property is off market, which means it's not currently listed for sale or rent on Zillow. This may be different from what's available on other websites or public sources.


