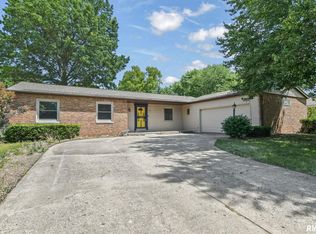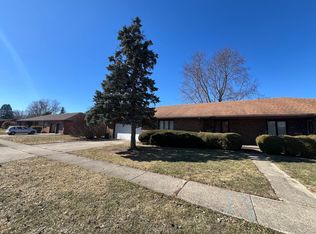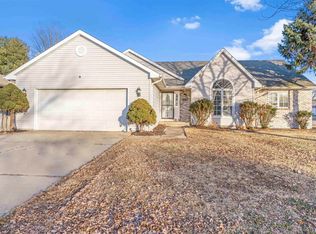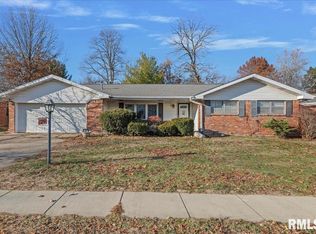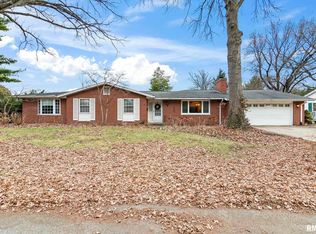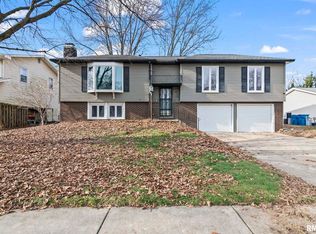Sitting pretty on an inviting corner lot in the heart of Country Club Estates, this all-brick attached home lives large & truly doesn’t feel or look like a duplex. Classic curb appeal is paired with tidy landscapes & the convenience of an attached 1-car garage, all in a prime West Springfield spot that's minutes from everything. Inside, you'll love the spacious main level offering a comfortable living room, neutral carpet & an oversized eat-in kitchen featuring an island, abundant cabinetry & plentiful room to gather. Main level laundry keeps everyday living easy & 2 large main floor bedrooms are accompanied by 2 full baths to include a spacious en suite master. Downstairs, discover a second layer of living space & endless possibility in the huge rec room, large eat-in kitchenette & even a bonus or flex room great as an office, hobby space or playroom. A 3rd 1/2 bath is like a cherry on top & an abundance of storage space is sure to serve you for years to come. Out back, a private fenced yard & quaint patio round out this well-cared-for gem & adorable lot located in a highly desired residential neighborhood surrounded by quiet streets & beautiful homes.
For sale
$225,000
205 Golf Rd, Springfield, IL 62704
2beds
2,442sqft
Est.:
Single Family Residence, Residential
Built in 1977
-- sqft lot
$-- Zestimate®
$92/sqft
$-- HOA
What's special
All-brick attached homeClassic curb appealTidy landscapesPrivate fenced yardAbundance of storage spaceAdorable lotPlentiful room to gather
- 15 days |
- 4,959 |
- 101 |
Likely to sell faster than
Zillow last checked: 8 hours ago
Listing updated: January 23, 2026 at 12:01pm
Listed by:
Kyle T Killebrew Mobl:217-741-4040,
The Real Estate Group, Inc.
Source: RMLS Alliance,MLS#: CA1041397 Originating MLS: Capital Area Association of Realtors
Originating MLS: Capital Area Association of Realtors

Tour with a local agent
Facts & features
Interior
Bedrooms & bathrooms
- Bedrooms: 2
- Bathrooms: 3
- Full bathrooms: 2
- 1/2 bathrooms: 1
Bedroom 1
- Level: Main
- Dimensions: 14ft 4in x 12ft 1in
Bedroom 2
- Level: Main
- Dimensions: 14ft 4in x 12ft 4in
Other
- Level: Main
- Dimensions: 13ft 2in x 8ft 3in
Other
- Area: 1213
Additional room
- Description: Bonus Room
- Level: Basement
- Dimensions: 14ft 4in x 14ft 4in
Additional room 2
- Description: Basement Eat in Kitchen
- Level: Basement
- Dimensions: 14ft 4in x 24ft 4in
Kitchen
- Level: Main
- Dimensions: 13ft 2in x 12ft 3in
Laundry
- Level: Main
- Dimensions: 3ft 1in x 5ft 7in
Living room
- Level: Main
- Dimensions: 16ft 7in x 12ft 0in
Main level
- Area: 1229
Recreation room
- Level: Basement
- Dimensions: 16ft 8in x 29ft 2in
Heating
- Baseboard
Cooling
- Central Air
Appliances
- Included: Dishwasher, Dryer, Microwave, Range, Refrigerator, Washer
Features
- Ceiling Fan(s)
- Basement: Full,Partially Finished
Interior area
- Total structure area: 1,229
- Total interior livable area: 2,442 sqft
Property
Parking
- Total spaces: 1
- Parking features: Attached
- Attached garage spaces: 1
Features
- Patio & porch: Patio
Lot
- Dimensions: 104 x 62 x 97 x 64
- Features: Corner Lot, Level
Details
- Parcel number: 22060302020
- Zoning description: Residential
Construction
Type & style
- Home type: SingleFamily
- Architectural style: Ranch
- Property subtype: Single Family Residence, Residential
Materials
- Brick
- Foundation: Concrete Perimeter
- Roof: Shingle
Condition
- New construction: No
- Year built: 1977
Utilities & green energy
- Sewer: Public Sewer
- Water: Public
- Utilities for property: Cable Available
Community & HOA
Community
- Subdivision: None
Location
- Region: Springfield
Financial & listing details
- Price per square foot: $92/sqft
- Tax assessed value: $179,826
- Annual tax amount: $4,614
- Date on market: 1/19/2026
- Cumulative days on market: 16 days
- Road surface type: Paved
Estimated market value
Not available
Estimated sales range
Not available
Not available
Price history
Price history
| Date | Event | Price |
|---|---|---|
| 1/19/2026 | Listed for sale | $225,000+12.5%$92/sqft |
Source: | ||
| 12/21/2023 | Sold | $200,000$82/sqft |
Source: | ||
| 11/22/2023 | Contingent | $200,000$82/sqft |
Source: | ||
| 11/13/2023 | Listed for sale | $200,000+166.7%$82/sqft |
Source: | ||
| 12/16/2021 | Sold | $75,000$31/sqft |
Source: Public Record Report a problem | ||
Public tax history
Public tax history
| Year | Property taxes | Tax assessment |
|---|---|---|
| 2024 | -- | $59,942 +9.5% |
| 2023 | -- | $54,751 +6.3% |
| 2022 | $4,615 +3.4% | $51,500 +3.9% |
Find assessor info on the county website
BuyAbility℠ payment
Est. payment
$1,500/mo
Principal & interest
$1050
Property taxes
$371
Home insurance
$79
Climate risks
Neighborhood: 62704
Nearby schools
GreatSchools rating
- 9/10Owen Marsh Elementary SchoolGrades: K-5Distance: 0.9 mi
- 2/10U S Grant Middle SchoolGrades: 6-8Distance: 1.8 mi
- 7/10Springfield High SchoolGrades: 9-12Distance: 2.7 mi
- Loading
- Loading
