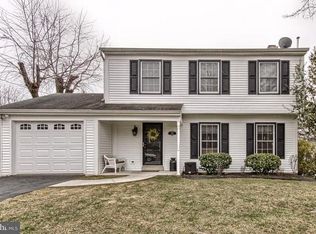Sold for $260,000
$260,000
205 Glenn Rd, Camp Hill, PA 17011
3beds
2,232sqft
Single Family Residence
Built in 1968
10,019 Square Feet Lot
$264,000 Zestimate®
$116/sqft
$2,237 Estimated rent
Home value
$264,000
$246,000 - $282,000
$2,237/mo
Zestimate® history
Loading...
Owner options
Explore your selling options
What's special
OFFER RECEIVED Seller has set a deadline for all offers at 5:00 Sunday August 31st. Great location for this 3 bedroom 2 bath brick ranch close to hospitals, schools, shops and more. Features include living room with hardwood floors and large picture window offering plenty of light, and a wood burning fireplace in partially finished walkout lower level, full bath, laundry room and more. Carport converted to 3 season room or garage. Large rear yard. Home being sold in as is condition. Seller reserves right to accept offer at any time
Zillow last checked: 8 hours ago
Listing updated: September 16, 2025 at 05:42am
Listed by:
JILL MUNRO 717-877-1624,
RE/MAX Realty Associates,
Co-Listing Agent: Jill Munro 717-877-1624,
RE/MAX Realty Associates
Bought with:
DENISE AMIG, RS299762
RSR, REALTORS, LLC
Source: Bright MLS,MLS#: PACB2045612
Facts & features
Interior
Bedrooms & bathrooms
- Bedrooms: 3
- Bathrooms: 2
- Full bathrooms: 2
- Main level bathrooms: 1
- Main level bedrooms: 3
Bedroom 1
- Features: Flooring - HardWood
- Level: Main
Family room
- Features: Fireplace - Wood Burning, Flooring - Luxury Vinyl Plank
- Level: Lower
Family room
- Level: Lower
Heating
- Heat Pump, Electric
Cooling
- Central Air, Electric
Appliances
- Included: Electric Water Heater
- Laundry: Lower Level
Features
- Flooring: Hardwood, Luxury Vinyl
- Basement: Interior Entry,Exterior Entry,Partially Finished
- Number of fireplaces: 1
- Fireplace features: Wood Burning
Interior area
- Total structure area: 3,232
- Total interior livable area: 2,232 sqft
- Finished area above ground: 1,232
- Finished area below ground: 1,000
Property
Parking
- Total spaces: 1
- Parking features: Garage Faces Front, Garage, Off Street
- Garage spaces: 1
Accessibility
- Accessibility features: None
Features
- Levels: One
- Stories: 1
- Pool features: None
Lot
- Size: 10,019 sqft
Details
- Additional structures: Above Grade, Below Grade
- Parcel number: 0
- Zoning: 101 RESIDENTIAL
- Zoning description: 101 Residential
- Special conditions: Standard
Construction
Type & style
- Home type: SingleFamily
- Architectural style: Ranch/Rambler
- Property subtype: Single Family Residence
Materials
- Block, Brick
- Foundation: Block
- Roof: Unknown
Condition
- Average
- New construction: No
- Year built: 1968
Utilities & green energy
- Sewer: Public Sewer
- Water: Public
- Utilities for property: Electricity Available, Cable Available, Water Available, Sewer Available
Community & neighborhood
Location
- Region: Camp Hill
- Subdivision: None Available
- Municipality: EAST PENNSBORO TWP
Other
Other facts
- Listing agreement: Exclusive Right To Sell
- Listing terms: Cash,Conventional
- Ownership: Fee Simple
Price history
| Date | Event | Price |
|---|---|---|
| 9/16/2025 | Sold | $260,000+4.9%$116/sqft |
Source: | ||
| 9/2/2025 | Pending sale | $247,900$111/sqft |
Source: | ||
| 8/27/2025 | Listed for sale | $247,900+82.1%$111/sqft |
Source: | ||
| 3/24/2021 | Listing removed | -- |
Source: Owner Report a problem | ||
| 5/14/2017 | Listing removed | $1,250$1/sqft |
Source: Owner Report a problem | ||
Public tax history
| Year | Property taxes | Tax assessment |
|---|---|---|
| 2025 | $3,148 +8.5% | $152,500 |
| 2024 | $2,901 +3.6% | $152,500 |
| 2023 | $2,801 +6.4% | $152,500 |
Find assessor info on the county website
Neighborhood: 17011
Nearby schools
GreatSchools rating
- 5/10West Creek Hills El SchoolGrades: K-5Distance: 0.3 mi
- 5/10East Pennsboro Area Middle SchoolGrades: 6-8Distance: 2.4 mi
- 8/10East Pennsboro Area Senior High SchoolGrades: 9-12Distance: 2.2 mi
Schools provided by the listing agent
- High: East Pennsboro Area Shs
- District: East Pennsboro Area
Source: Bright MLS. This data may not be complete. We recommend contacting the local school district to confirm school assignments for this home.
Get pre-qualified for a loan
At Zillow Home Loans, we can pre-qualify you in as little as 5 minutes with no impact to your credit score.An equal housing lender. NMLS #10287.
Sell for more on Zillow
Get a Zillow Showcase℠ listing at no additional cost and you could sell for .
$264,000
2% more+$5,280
With Zillow Showcase(estimated)$269,280
