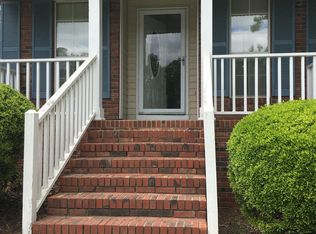Incredibly well maintained and cared for home with fast, easy access on and off I-26 exit 97. With many updates like granite counters, tile backsplash and stainless steel appliances this 3 bed, 2.5 bath home is in immaculate condition and has already been inspected by an independently licensed home inspector. Adults and children alike can feel at home with neighborhood amenities within walking distance to a pool, clubhouse, tennis courts, soccer field and playground. The large, private back yard with mature landscaping has a patio where you can grill-out with friends and family and has enough space for kids to play and pets to enjoy! Roof and HVAC recently replaced with HVAC having a 10 year transferrable warranty on parts and labor. Complete gutter system with underground drains, and Rain Bird water sprinkler system. The neighborhood has underground utilities. An incredible place you'll love to call home!
This property is off market, which means it's not currently listed for sale or rent on Zillow. This may be different from what's available on other websites or public sources.
