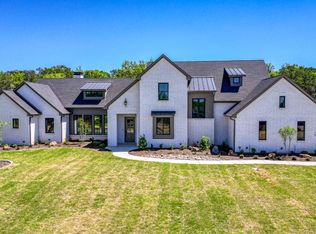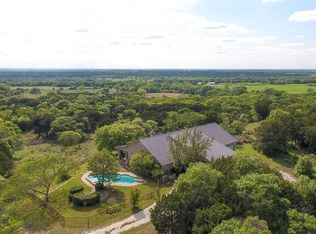Sold
Price Unknown
205 Gallatin Rd, Weatherford, TX 76087
3beds
2,290sqft
Farm, Single Family Residence
Built in 2022
2.01 Acres Lot
$646,900 Zestimate®
$--/sqft
$3,174 Estimated rent
Home value
$646,900
$589,000 - $718,000
$3,174/mo
Zestimate® history
Loading...
Owner options
Explore your selling options
What's special
Welcome home to the ultimate in luxury living while maintaining a rural lifestyle! Situated on 2 beautifully treed and sloping acres, you will enjoy no HOA and no City taxes with this home! 3 bedrooms, 2.5 bathrooms, a large open living room, a chefs dream kitchen with a butler pantry, large and very functional laundry room, mud room, oversized primary bedroom, a spectacular primary bath, and a stunning California closet! Split secondary bedrooms with a Jack and Jill bath. Walk out the back door and find the ultimate outdoor kitchen! This outdoor delight comes with a refrigerator, sink, propane grill, and a separate propane grilling station. Relax on the oversized covered back patio and look at the wildlife and large mature trees. Large covered front porch perfect for sitting! Front yard is fenced with security gate for your privacy. Back yard offers a separate pipe fenced area perfect for letting the dogs run. Additional land is also present beyond the back yard that is perfect for your horse or pony. Don't miss the extended driveway with an oversized side entry garage and a driveway extension perfect for the boat or RV. How about no water bills with your water well! Back inside we experience the beauty and luxury of this home. Spray Foam Insulation throughout house. Walk through the entrance and be greeted by a beautiful open living room with wood floors and propane fireplace with ship lap siding and built in cabinets. Now the dream kitchen. Beautiful white stone countertops, white cabinets, gas stove, convection oven, kitchen island and tons of cabinets. Put your food in the large Butlers pantry and get your coffee at the separate coffee bar! Take off your shoes in the mud room and let's go to the dream primary bedroom. Large and open it flows to the ensuite primary bathroom complete with walk in shower, separate garden tub, double sinks, and an enormous California closet! Secondary bedrooms are oversized with walk in closets and joined by a Jack and Jill bath.
Zillow last checked: 8 hours ago
Listing updated: April 28, 2025 at 06:55pm
Listed by:
Scott Ashford 0627241 682-444-3700,
Scott Ashford Real Estate, LLC 682-444-3700,
Scott Ashford 0627241 682-444-3700,
Scott Ashford Real Estate, LLC
Bought with:
Kamisha Tuley
Texas Property Brokers, LLC
Source: NTREIS,MLS#: 20880900
Facts & features
Interior
Bedrooms & bathrooms
- Bedrooms: 3
- Bathrooms: 3
- Full bathrooms: 2
- 1/2 bathrooms: 1
Primary bedroom
- Features: Ceiling Fan(s), En Suite Bathroom
- Level: First
- Dimensions: 15 x 15
Bedroom
- Features: Ceiling Fan(s), Split Bedrooms, Walk-In Closet(s)
- Level: First
- Dimensions: 12 x 12
Bedroom
- Features: Ceiling Fan(s), Split Bedrooms, Walk-In Closet(s)
- Level: First
- Dimensions: 12 x 12
Primary bathroom
- Features: Built-in Features, Closet Cabinetry, Dual Sinks, Double Vanity, En Suite Bathroom, Garden Tub/Roman Tub, Stone Counters, Sink, Separate Shower
- Level: First
- Dimensions: 15 x 11
Dining room
- Features: Butler's Pantry
- Level: First
- Dimensions: 13 x 10
Other
- Features: Built-in Features, Dual Sinks, Jack and Jill Bath, Stone Counters
- Level: First
- Dimensions: 9 x 5
Half bath
- Features: Granite Counters
- Level: First
- Dimensions: 7 x 3
Kitchen
- Features: Breakfast Bar, Built-in Features, Butler's Pantry, Eat-in Kitchen, Kitchen Island, Stone Counters, Walk-In Pantry
- Level: First
- Dimensions: 16 x 13
Living room
- Features: Built-in Features, Ceiling Fan(s), Fireplace
- Level: First
- Dimensions: 22 x 19
Mud room
- Features: Built-in Features, Closet
- Level: First
- Dimensions: 8 x 8
Storage room
- Features: Built-in Features, Other
- Level: First
- Dimensions: 12 x 11
Utility room
- Features: Built-in Features, Utility Room, Utility Sink
- Level: First
- Dimensions: 7 x 11
Heating
- Central, Electric
Cooling
- Central Air, Ceiling Fan(s), Electric
Appliances
- Included: Convection Oven, Dryer, Dishwasher, Gas Range, Gas Water Heater, Microwave, Refrigerator, Washer
- Laundry: Washer Hookup, Electric Dryer Hookup, Laundry in Utility Room
Features
- Decorative/Designer Lighting Fixtures, Eat-in Kitchen, High Speed Internet, Kitchen Island, Open Floorplan, Smart Home, Cable TV, Vaulted Ceiling(s), Walk-In Closet(s)
- Flooring: Carpet, Ceramic Tile, Hardwood, Stone
- Windows: Plantation Shutters, Window Coverings
- Has basement: No
- Number of fireplaces: 1
- Fireplace features: Decorative, Living Room, Propane
Interior area
- Total interior livable area: 2,290 sqft
Property
Parking
- Total spaces: 2
- Parking features: Concrete, Door-Single, Driveway, Garage, Garage Door Opener, Gated, Oversized, Garage Faces Side
- Attached garage spaces: 2
- Has uncovered spaces: Yes
Features
- Levels: One
- Stories: 1
- Patio & porch: Rear Porch, Front Porch, Patio, Covered
- Exterior features: Gas Grill, Outdoor Kitchen, Outdoor Living Area, Private Yard, Rain Gutters
- Pool features: None
- Fencing: Pipe
Lot
- Size: 2.01 Acres
- Dimensions: 200 x 437 x 200 x 436
- Features: Acreage, Back Yard, Cleared, Interior Lot, Lawn, Landscaped, Rolling Slope, Many Trees, Subdivision, Sprinkler System
- Residential vegetation: Partially Wooded
Details
- Parcel number: R000117828
Construction
Type & style
- Home type: SingleFamily
- Architectural style: Ranch,Traditional,Detached,Farmhouse
- Property subtype: Farm, Single Family Residence
- Attached to another structure: Yes
Materials
- Brick
- Foundation: Slab
- Roof: Composition,Shingle
Condition
- Year built: 2022
Utilities & green energy
- Sewer: Aerobic Septic
- Water: Well
- Utilities for property: Electricity Connected, Septic Available, Underground Utilities, Water Available, Cable Available
Community & neighborhood
Security
- Security features: Security Gate, Smoke Detector(s), Wireless
Location
- Region: Weatherford
- Subdivision: Haydon Creek Ranch
Other
Other facts
- Listing terms: Cash,Conventional,Texas Vet,VA Loan
- Road surface type: Asphalt
Price history
| Date | Event | Price |
|---|---|---|
| 4/28/2025 | Sold | -- |
Source: NTREIS #20880900 Report a problem | ||
| 4/14/2025 | Pending sale | $699,900$306/sqft |
Source: NTREIS #20880900 Report a problem | ||
| 4/4/2025 | Contingent | $699,900$306/sqft |
Source: NTREIS #20880900 Report a problem | ||
| 3/26/2025 | Listed for sale | $699,900$306/sqft |
Source: NTREIS #20880900 Report a problem | ||
Public tax history
Tax history is unavailable.
Neighborhood: 76087
Nearby schools
GreatSchools rating
- 7/10Austin Elementary SchoolGrades: PK-5Distance: 6.5 mi
- 6/10Hall Middle SchoolGrades: 6-8Distance: 8 mi
- 4/10Weatherford High SchoolGrades: 9-12Distance: 6.4 mi
Schools provided by the listing agent
- Elementary: Austin
- Middle: Hall
- High: Weatherford
- District: Weatherford ISD
Source: NTREIS. This data may not be complete. We recommend contacting the local school district to confirm school assignments for this home.
Get a cash offer in 3 minutes
Find out how much your home could sell for in as little as 3 minutes with a no-obligation cash offer.
Estimated market value$646,900
Get a cash offer in 3 minutes
Find out how much your home could sell for in as little as 3 minutes with a no-obligation cash offer.
Estimated market value
$646,900

