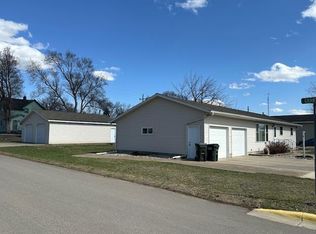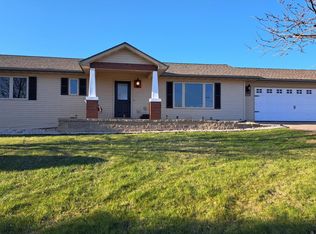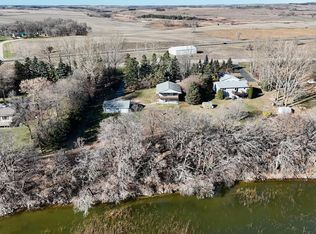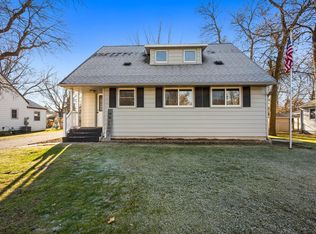Welcome to your turn-key lake retreat on beautiful Barrett Lake! This recently remodeled home is being offered fully furnished and move-in ready, making it the perfect opportunity for both personal enjoyment and investment. Currently operated as a successful vacation rental, the property includes everything needed to continue generating income from day one.
Inside, you’ll find a thoughtfully updated interior with modern finishes and all new furniture purchased in summer 2025. The open-concept layout is designed for entertaining, while large windows capture serene lake views and fill the home with natural light.
Step outside to enjoy your private access to Barrett Lake — ideal for boating, fishing, and relaxing by the water. Whether you’re looking for a family getaway, year-round living, or a turn-key rental property, this home offers it all.
Owner Agent.
Active
Price cut: $5K (11/15)
$329,900
205 Front St, Barrett, MN 56311
4beds
2,045sqft
Est.:
Single Family Residence
Built in 1900
0.34 Acres Lot
$329,000 Zestimate®
$161/sqft
$-- HOA
What's special
Modern finishesNew furnitureSerene lake viewsLarge windowsOpen-concept layoutThoughtfully updated interiorRelaxing by the water
- 144 days |
- 259 |
- 13 |
Zillow last checked: 8 hours ago
Listing updated: November 15, 2025 at 10:49am
Listed by:
Taylor Prahl 320-460-0935,
Wagner Realty,
Jackie A Prahl 320-491-2999
Source: NorthstarMLS as distributed by MLS GRID,MLS#: 6758174
Tour with a local agent
Facts & features
Interior
Bedrooms & bathrooms
- Bedrooms: 4
- Bathrooms: 3
- 3/4 bathrooms: 3
Rooms
- Room types: Foyer, Living Room, Kitchen, Bedroom 1, Primary Bathroom, Bathroom, Bedroom 2, Bedroom 3, Bedroom 4, Walk In Closet
Bedroom 1
- Level: Main
- Area: 156 Square Feet
- Dimensions: 12x13
Bedroom 2
- Level: Upper
- Area: 150 Square Feet
- Dimensions: 10x15
Bedroom 3
- Level: Upper
- Area: 175.5 Square Feet
- Dimensions: 13x13.5
Bedroom 4
- Level: Upper
- Area: 63 Square Feet
- Dimensions: 7x9
Primary bathroom
- Level: Main
- Area: 93.5 Square Feet
- Dimensions: 11x8.5
Bathroom
- Level: Main
- Area: 57.75 Square Feet
- Dimensions: 5.5x10.5
Bathroom
- Level: Upper
- Area: 76.5 Square Feet
- Dimensions: 8.5x9
Foyer
- Level: Main
- Area: 110.5 Square Feet
- Dimensions: 8.5x13
Kitchen
- Level: Main
- Area: 188.5 Square Feet
- Dimensions: 13x14.5
Living room
- Level: Main
- Area: 175.5 Square Feet
- Dimensions: 13.5x13
Living room
- Level: Upper
- Area: 138 Square Feet
- Dimensions: 11.5x12
Walk in closet
- Level: Upper
- Area: 22.5 Square Feet
- Dimensions: 4.5x5
Heating
- Baseboard, Boiler, Ductless Mini-Split, Heat Pump
Cooling
- Ductless Mini-Split, Heat Pump
Features
- Basement: Other
- Has fireplace: No
Interior area
- Total structure area: 2,045
- Total interior livable area: 2,045 sqft
- Finished area above ground: 2,044
- Finished area below ground: 0
Property
Parking
- Total spaces: 1
- Parking features: Detached
- Garage spaces: 1
Accessibility
- Accessibility features: None
Features
- Levels: Two
- Stories: 2
- Has view: Yes
- View description: Lake, North
- Has water view: Yes
- Water view: Lake
- Waterfront features: Lake Front, Waterfront Num(26009500), Lake Acres(529), Lake Depth(28)
- Body of water: Barrett
- Frontage length: Water Frontage: 65
Lot
- Size: 0.34 Acres
- Dimensions: 1 x 1
Details
- Foundation area: 1022
- Parcel number: 180007000
- Zoning description: Shoreline,Residential-Single Family
Construction
Type & style
- Home type: SingleFamily
- Property subtype: Single Family Residence
Materials
- Vinyl Siding
Condition
- Age of Property: 125
- New construction: No
- Year built: 1900
Utilities & green energy
- Gas: Electric, Propane
- Sewer: City Sewer/Connected
- Water: City Water/Connected
Community & HOA
Community
- Subdivision: City/Barrett
HOA
- Has HOA: No
Location
- Region: Barrett
Financial & listing details
- Price per square foot: $161/sqft
- Tax assessed value: $176,200
- Annual tax amount: $2,224
- Date on market: 7/20/2025
- Cumulative days on market: 239 days
Estimated market value
$329,000
$313,000 - $345,000
$1,950/mo
Price history
Price history
| Date | Event | Price |
|---|---|---|
| 11/15/2025 | Price change | $329,900-1.5%$161/sqft |
Source: | ||
| 10/1/2025 | Price change | $334,900-1.5%$164/sqft |
Source: | ||
| 9/20/2025 | Price change | $339,900-5.6%$166/sqft |
Source: | ||
| 9/18/2025 | Price change | $359,900-2.7%$176/sqft |
Source: | ||
| 8/6/2025 | Price change | $369,900-2.6%$181/sqft |
Source: | ||
Public tax history
Public tax history
| Year | Property taxes | Tax assessment |
|---|---|---|
| 2024 | $2,244 +16.4% | $176,200 +0.4% |
| 2023 | $1,928 +19.8% | $175,500 +33.4% |
| 2022 | $1,610 +13.4% | $131,600 +15.6% |
Find assessor info on the county website
BuyAbility℠ payment
Est. payment
$1,994/mo
Principal & interest
$1621
Property taxes
$258
Home insurance
$115
Climate risks
Neighborhood: 56311
Nearby schools
GreatSchools rating
- 5/10WCA Middle SchoolGrades: 5-8Distance: 0.4 mi
- 7/10West Central Area Sec.Grades: 9-12Distance: 0.4 mi
- 7/10West Central Area N. Elementary SchoolGrades: PK-4Distance: 6.5 mi
- Loading
- Loading




