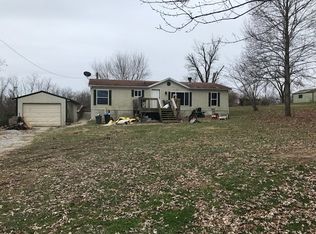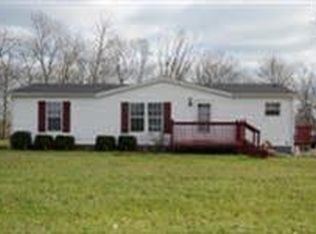Sold for $168,618 on 01/29/24
$168,618
205 Freedom Ln, Dry Ridge, KY 41035
3beds
1,568sqft
Single Family Residence, Residential, Manufactured Home, Mobile Home
Built in 1990
6.5 Acres Lot
$195,000 Zestimate®
$108/sqft
$1,215 Estimated rent
Home value
$195,000
$172,000 - $218,000
$1,215/mo
Zestimate® history
Loading...
Owner options
Explore your selling options
What's special
Good luck finding all of this anywhere near this price point. 3BR, 2BA double-wide with a partial basement on a 6.5 acre lot. Home features an open layout, porch, rear patio, a shed and a huge barn. Needs work but priced accordingly. Don't miss out! Case #201-386712 -- Insurable status = IE w/Escrow. with all faults.. Equal Housing Opportunity. Owner occupant only bidding for the first 30 days.
Zillow last checked: 8 hours ago
Listing updated: October 02, 2024 at 08:29pm
Listed by:
Scott Evans 513-519-6049,
Re/Max United Associates
Bought with:
Christopher Landers, 189220
Sozo Realty
Source: NKMLS,MLS#: 617912
Facts & features
Interior
Bedrooms & bathrooms
- Bedrooms: 3
- Bathrooms: 2
- Full bathrooms: 2
Primary bedroom
- Features: Bath Adjoins
- Level: First
- Area: 182
- Dimensions: 13 x 14
Bedroom 2
- Features: See Remarks
- Level: First
- Area: 130
- Dimensions: 13 x 10
Bedroom 3
- Features: See Remarks
- Level: First
- Area: 110
- Dimensions: 10 x 11
Bathroom 2
- Features: Tub With Shower
- Level: First
- Area: 35
- Dimensions: 7 x 5
Dining room
- Description: Nice windows.
- Features: See Remarks
- Level: First
- Area: 100
- Dimensions: 10 x 10
Great room
- Features: Walk-Out Access
- Level: First
- Area: 425
- Dimensions: 25 x 17
Kitchen
- Features: Planning Desk, Galley Kitchen
- Level: First
- Area: 195
- Dimensions: 15 x 13
Primary bath
- Features: Double Vanity, Soaking Tub
- Level: First
- Area: 143
- Dimensions: 13 x 11
Heating
- Heat Pump, Electric
Cooling
- Central Air
Appliances
- Included: Electric Oven, Dishwasher
- Laundry: Main Level
Features
- Cathedral Ceiling(s), Ceiling Fan(s)
- Windows: Vinyl Frames
Interior area
- Total structure area: 1,568
- Total interior livable area: 1,568 sqft
Property
Parking
- Parking features: No Garage, Off Street
Features
- Levels: One
- Stories: 1
- Exterior features: Private Yard
- Fencing: Split Rail,Partial
- Has view: Yes
- View description: Trees/Woods
Lot
- Size: 6.50 Acres
- Features: Sloped Down
- Residential vegetation: Partially Wooded
Details
- Additional structures: Barn(s), Shed(s)
- Parcel number: 0150000045.00
Construction
Type & style
- Home type: MobileManufactured
- Architectural style: Ranch
- Property subtype: Single Family Residence, Residential, Manufactured Home, Mobile Home
Materials
- Vinyl Siding
- Foundation: Poured Concrete
- Roof: Shingle
Condition
- Existing Structure
- New construction: No
- Year built: 1990
Utilities & green energy
- Sewer: Septic Tank
- Water: Public
- Utilities for property: None
Community & neighborhood
Location
- Region: Dry Ridge
Other
Other facts
- Body type: Double Wide
- Road surface type: Paved
Price history
| Date | Event | Price |
|---|---|---|
| 1/29/2024 | Sold | $168,618-6.3%$108/sqft |
Source: | ||
| 11/24/2023 | Pending sale | $180,000$115/sqft |
Source: | ||
| 11/15/2023 | Listed for sale | $180,000$115/sqft |
Source: | ||
| 11/14/2023 | Pending sale | $180,000$115/sqft |
Source: | ||
| 10/20/2023 | Listed for sale | $180,000$115/sqft |
Source: | ||
Public tax history
| Year | Property taxes | Tax assessment |
|---|---|---|
| 2022 | $846 +0.4% | $75,000 |
| 2021 | $843 0% | $75,000 |
| 2020 | $843 -1.7% | $75,000 |
Find assessor info on the county website
Neighborhood: 41035
Nearby schools
GreatSchools rating
- 6/10Sherman Elementary SchoolGrades: PK-5Distance: 5.1 mi
- 5/10Grant County Middle SchoolGrades: 6-8Distance: 7.2 mi
- 4/10Grant County High SchoolGrades: 9-12Distance: 4.9 mi
Schools provided by the listing agent
- Elementary: Crittenden-Mt. Zion Elem.
- Middle: Grant County Middle School
- High: Grant County High
Source: NKMLS. This data may not be complete. We recommend contacting the local school district to confirm school assignments for this home.

