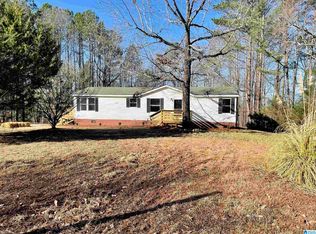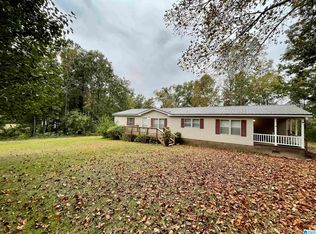Sold for $167,500 on 07/09/24
$167,500
205 Forest View Cir, Hayden, AL 35079
3beds
1,736sqft
Manufactured Home
Built in 2006
1.2 Acres Lot
$172,300 Zestimate®
$96/sqft
$1,234 Estimated rent
Home value
$172,300
Estimated sales range
Not available
$1,234/mo
Zestimate® history
Loading...
Owner options
Explore your selling options
What's special
This is it! Wait till you see all this home has to offer. Partially open concept with a HUGE Kitchen with an Island. Separate Dining Room that could serve also as a flex type room that can be open or closed with unique plantation blinds that can provide privacy or openness when needed. Split Bedrooms with a shared full bathroom and a Spacious Master Suite that will be your private sanctuary. Master Bath has 2 sinks, Separate Shower, Garden Tub and an Amazing Walk In Closet. Level 1.2 Acre Lot with great front and back yard and fenced in area. Large front and back decks and a Laundry Room to die for. This home has it all, you don't want to miss this opportunity to own this beautiful home and start making memories. TRANSACTION BROKERS TO RECEIVE 1% ONLY
Zillow last checked: 8 hours ago
Listing updated: July 10, 2024 at 12:05pm
Listed by:
VJ Brown 205-368-6226,
RealtySouth-Oneonta/Blount Co,
Tonja Carpenter 205-410-5721,
RealtySouth-Oneonta/Blount Co
Bought with:
Tim Green
EXIT Realty Sweet HOMElife
Source: GALMLS,MLS#: 21382353
Facts & features
Interior
Bedrooms & bathrooms
- Bedrooms: 3
- Bathrooms: 2
- Full bathrooms: 2
Primary bedroom
- Level: First
Bedroom 1
- Level: First
Bedroom 2
- Level: First
Primary bathroom
- Level: First
Bathroom 1
- Level: First
Dining room
- Level: First
Kitchen
- Features: Laminate Counters, Eat-in Kitchen, Kitchen Island, Pantry
- Level: First
Living room
- Level: First
Basement
- Area: 0
Heating
- Heat Pump
Cooling
- Heat Pump, Ceiling Fan(s)
Appliances
- Included: Dishwasher, Microwave, Refrigerator, Self Cleaning Oven, Stove-Electric, Electric Water Heater
- Laundry: Electric Dryer Hookup, Washer Hookup, Main Level, Laundry Room, Laundry (ROOM), Yes
Features
- None, High Ceilings, Soaking Tub, Linen Closet, Separate Shower, Double Vanity, Shared Bath, Split Bedrooms, Tub/Shower Combo, Walk-In Closet(s)
- Flooring: Laminate, Vinyl
- Doors: Insulated Door, Storm Door(s)
- Basement: Crawl Space
- Attic: None
- Has fireplace: No
Interior area
- Total interior livable area: 1,736 sqft
- Finished area above ground: 1,736
- Finished area below ground: 0
Property
Parking
- Parking features: Driveway, Off Street, Parking (MLVL), Unassigned, Open
- Has uncovered spaces: Yes
Features
- Levels: One
- Stories: 1
- Patio & porch: Porch, Open (DECK), Deck
- Pool features: None
- Fencing: Fenced
- Has view: Yes
- View description: None
- Waterfront features: No
Lot
- Size: 1.20 Acres
- Features: Acreage, Interior Lot, Few Trees, Subdivision
Details
- Parcel number: 2204190000009.024
- Special conditions: N/A
Construction
Type & style
- Home type: MobileManufactured
- Property subtype: Manufactured Home
Materials
- Vinyl Siding
Condition
- Year built: 2006
Utilities & green energy
- Sewer: Septic Tank
- Water: Public
Green energy
- Energy efficient items: Thermostat, Ridge Vent
Community & neighborhood
Community
- Community features: Street Lights
Location
- Region: Hayden
- Subdivision: Forest View
Other
Other facts
- Road surface type: Paved
Price history
| Date | Event | Price |
|---|---|---|
| 7/9/2024 | Sold | $167,500-0.8%$96/sqft |
Source: | ||
| 6/19/2024 | Pending sale | $168,900$97/sqft |
Source: | ||
| 5/29/2024 | Contingent | $168,900$97/sqft |
Source: | ||
| 4/23/2024 | Price change | $168,900-3.4%$97/sqft |
Source: | ||
| 4/14/2024 | Listed for sale | $174,900+33%$101/sqft |
Source: | ||
Public tax history
| Year | Property taxes | Tax assessment |
|---|---|---|
| 2024 | $216 -12.6% | $8,440 -10.2% |
| 2023 | $248 -53.4% | $9,400 -42.5% |
| 2022 | $531 | $16,340 +21.8% |
Find assessor info on the county website
Neighborhood: 35079
Nearby schools
GreatSchools rating
- 9/10Hayden Elementary SchoolGrades: 3-4Distance: 1.3 mi
- 6/10Hayden High SchoolGrades: 8-12Distance: 1.3 mi
- 10/10Hayden Primary SchoolGrades: PK-2Distance: 1.4 mi
Schools provided by the listing agent
- Elementary: Hayden
- Middle: Hayden
- High: Hayden
Source: GALMLS. This data may not be complete. We recommend contacting the local school district to confirm school assignments for this home.
Sell for more on Zillow
Get a free Zillow Showcase℠ listing and you could sell for .
$172,300
2% more+ $3,446
With Zillow Showcase(estimated)
$175,746
