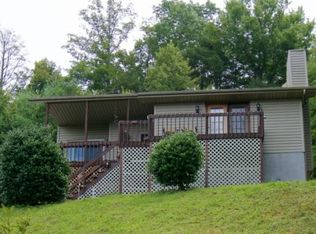With over 6300 square foot of finished living space, this custom built brick home is the perfect place to make home. Enjoy good views? This property offers a huge covered porch to sit and enjoy the gorgeous mountain views. sitting on 7.8 acres it offers 5 bedrooms and 4 1/2 bathrooms. As you enter into the living area there will be plenty of natural light seeping in to show the vaulted ceilings and a natural gas fireplace to keep you warm while entertaining the whole family. The master suite on the main level is 18 X 17 and has an over sized bathroom with a jet tub and a stand up shower. The kitchen includes beautiful granite counter tops along with plenty of cabinet space. there is also a walk in pantry. continue through the house and you will enter the in-law apartment that includes a bedroom, spacious living room, kitchen, and dining area. The second floor offers three bedrooms with full baths and a large sitting room that is 35 X 22. The partially finished basement has a great room for an office and two addition rooms. On the main level there is a three car garage and on the lower level there is a two car garage and carport. The home sits on 2.25 acres that are cleared and the remaining acreage is woods. This property is only minutes from I-26 and under 20 minutes to the heart of Johnson City. Information to be verified by buyer/buyers agent.
This property is off market, which means it's not currently listed for sale or rent on Zillow. This may be different from what's available on other websites or public sources.
