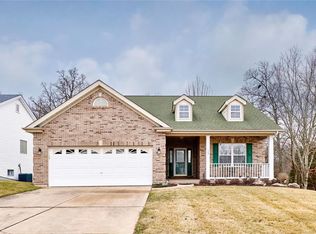Do you want to live in the beauty of the countryside without all the work required when living on acreage? Fiddlestix Patio Homes offers you the best of both worlds! This one owner, well maintained walk out Patio Home backs to woods w/awesome patio area, as well as deck! Spacious rooms give you the space you need without too much to take care of, and with the exterior landscaping, snow removal, etc being taken care of by the association, you can come and go as you please without worry! Spacious vaulted Great Rm offers woodburning fireplace, and Dining area is adjacent that could be used as one larger Great Rm if desired! Kitchen offers white cabinets w/beautiful tile backsplash, solid surface counter tops, smooth top stove/built in microwave, pantry cab PLUS addl pantry in HUGE Laundry rm! Bay window w/breakfast area w/walkout to deck! Lg Mstr Suite w/awesome walk in close/luxury bath w/sep shwr/tub. Lg 2nd bdrm plus full bath. Walk out lower lvl w/rough in bath for future finish!
This property is off market, which means it's not currently listed for sale or rent on Zillow. This may be different from what's available on other websites or public sources.
