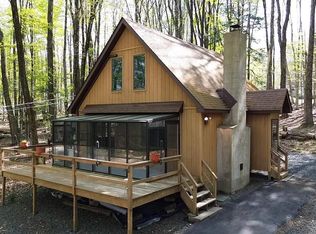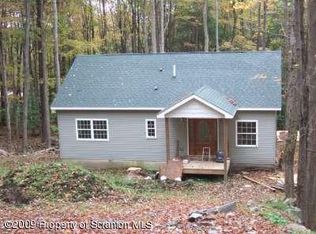One Story Living, This Home Features 3 Bedrooms, 2 Baths, Extra Large Living Room,Fireplace.. Separate Dining Room, Convenient Kitchen & Great Screened Porch.INVESTMENT RENTAL,OR PRIMARY/VACATION HOME..., Beds Description: 2+Bed1st, Baths: 2 Bath Lev 1, Eating Area: Dining Area, Eating Area: Semi-Modern KT
This property is off market, which means it's not currently listed for sale or rent on Zillow. This may be different from what's available on other websites or public sources.

