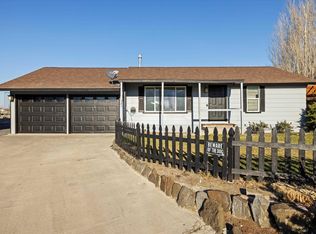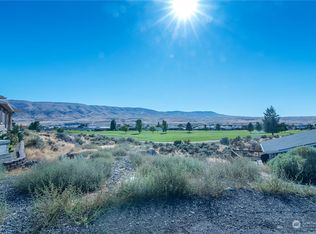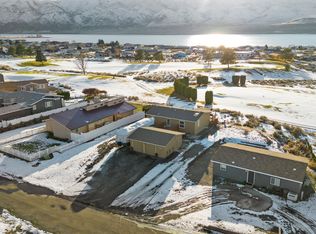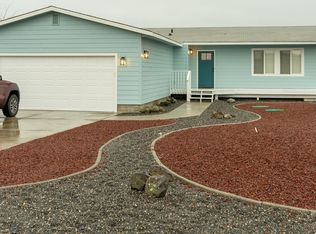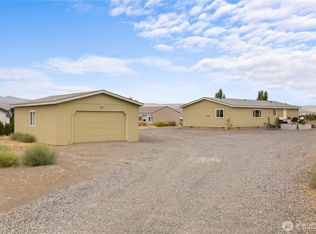Stunning one level home right on the green! This 3 bedroom home offers 2 baths, nearly 1,300 SF of living space, open living room with floor to ceiling rock accented fireplace, designated dining space, vaulted ceilings, & French doors. This amazing kitchen with view of the golf course has stainless appliances, pot rack, & an oversized butcher block island complete with storage & bar seating. Perfected outdoor living spaces with stone kitchen, fireplace, detached garage, screened oversized deck, fenced yard around a 2nd deck, detached garage, and storage shed. Fully furnished is an option. Enjoy all the amenities of DA including Golf course, airfield, community pool and park, tennis courts, gym, walking trails & boat launch!
Active
Listed by:
Kendahl Sipes,
Keller Williams Realty,
Joshua Seanard,
Keller Williams Realty
Price cut: $15K (9/25)
$460,000
205 Fairway Place SW, Mattawa, WA 99349
3beds
1,296sqft
Est.:
Manufactured On Land
Built in 2014
8,324.32 Square Feet Lot
$-- Zestimate®
$355/sqft
$50/mo HOA
What's special
Stone kitchenDetached garageScreened oversized deckOversized butcher block islandFrench doorsDesignated dining spaceFenced yard
- 397 days |
- 308 |
- 6 |
Zillow last checked: 8 hours ago
Listing updated: November 28, 2025 at 11:21am
Listed by:
Kendahl Sipes,
Keller Williams Realty,
Joshua Seanard,
Keller Williams Realty
Source: NWMLS,MLS#: 2309242
Facts & features
Interior
Bedrooms & bathrooms
- Bedrooms: 3
- Bathrooms: 2
- Full bathrooms: 2
- Main level bathrooms: 2
- Main level bedrooms: 3
Primary bedroom
- Level: Main
Bedroom
- Level: Main
Bedroom
- Level: Main
Bathroom full
- Level: Main
Bathroom full
- Level: Main
Other
- Level: Garage
Entry hall
- Level: Main
Kitchen with eating space
- Level: Main
Living room
- Level: Main
Utility room
- Level: Main
Heating
- Fireplace, Forced Air, Electric
Cooling
- Central Air, Forced Air
Appliances
- Included: Dishwasher(s), Microwave(s), Refrigerator(s), Stove(s)/Range(s), Water Heater: Electric
Features
- Bath Off Primary, Ceiling Fan(s)
- Flooring: Laminate, Carpet
- Windows: Double Pane/Storm Window
- Basement: None
- Number of fireplaces: 1
- Fireplace features: Gas, Main Level: 1, Fireplace
Interior area
- Total structure area: 1,296
- Total interior livable area: 1,296 sqft
Video & virtual tour
Property
Parking
- Total spaces: 3
- Parking features: Attached Carport, Detached Carport, Driveway, Detached Garage
- Garage spaces: 3
- Has carport: Yes
Features
- Levels: One
- Stories: 1
- Entry location: Main
- Patio & porch: Bath Off Primary, Ceiling Fan(s), Double Pane/Storm Window, Fireplace, Vaulted Ceiling(s), Water Heater
- Has spa: Yes
- Has view: Yes
- View description: Golf Course, Mountain(s), Territorial
Lot
- Size: 8,324.32 Square Feet
- Features: Cul-De-Sac, Dead End Street, Open Lot, Paved, Deck, Fenced-Fully, High Speed Internet, Hot Tub/Spa, Outbuildings, Patio, Propane, Sprinkler System
- Topography: Level
- Residential vegetation: Fruit Trees, Garden Space
Details
- Parcel number: 020278000
- Zoning description: Jurisdiction: County
- Special conditions: Standard
- Other equipment: Leased Equipment: Propane Tank
Construction
Type & style
- Home type: MobileManufactured
- Architectural style: Traditional
- Property subtype: Manufactured On Land
Materials
- Wood Products
- Foundation: Block, Tie Down
- Roof: Composition
Condition
- Good
- Year built: 2014
- Major remodel year: 2014
Utilities & green energy
- Electric: Company: Grant County PUD
- Sewer: Septic Tank, Company: Septic
- Water: Community, Company: Desert Aire HOA
Community & HOA
Community
- Features: Athletic Court, Boat Launch, CCRs, Clubhouse, Golf, Park, Playground, Trail(s)
- Security: Security Service
- Subdivision: Desert Aire
HOA
- Services included: Common Area Maintenance, Road Maintenance, Security
- HOA fee: $50 monthly
- HOA phone: 509-932-4839
Location
- Region: Mattawa
Financial & listing details
- Price per square foot: $355/sqft
- Annual tax amount: $3,540
- Date on market: 11/10/2024
- Cumulative days on market: 396 days
- Listing terms: Cash Out,Conventional,FHA,VA Loan
- Inclusions: Dishwasher(s), Leased Equipment, Microwave(s), Refrigerator(s), Stove(s)/Range(s)
- Body type: Double Wide
Estimated market value
Not available
Estimated sales range
Not available
$1,646/mo
Price history
Price history
| Date | Event | Price |
|---|---|---|
| 9/25/2025 | Price change | $460,000-3.2%$355/sqft |
Source: | ||
| 7/1/2025 | Price change | $475,000-3.1%$367/sqft |
Source: | ||
| 5/23/2025 | Price change | $490,000-1%$378/sqft |
Source: | ||
| 11/30/2024 | Price change | $495,000-1%$382/sqft |
Source: | ||
| 11/8/2024 | Listed for sale | $500,000$386/sqft |
Source: | ||
Public tax history
Public tax history
Tax history is unavailable.BuyAbility℠ payment
Est. payment
$2,728/mo
Principal & interest
$2241
Property taxes
$276
Other costs
$211
Climate risks
Neighborhood: Desert Aire
Nearby schools
GreatSchools rating
- 3/10Mattawa Elementary SchoolGrades: K-5Distance: 4.4 mi
- 4/10Wahluke Junior High SchoolGrades: 6-8Distance: 4.5 mi
- 3/10Wahluke High SchoolGrades: 9-12Distance: 4.5 mi
Schools provided by the listing agent
- Elementary: Mattawa Elem
- Middle: Wahluke Junior High
- High: Wahluke High
Source: NWMLS. This data may not be complete. We recommend contacting the local school district to confirm school assignments for this home.
- Loading
