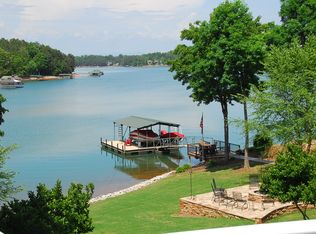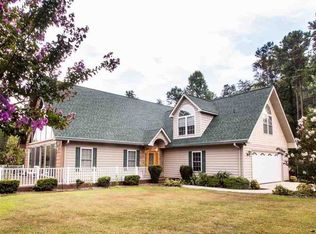This is your Lake Keowee waterfront retreat located in Fairview Cove, a quaint Lake Keowee neighborhood near the town of Seneca with its shopping, restaurants, and hospital. The home is on a homesite just shy of one full acre on a deep water cove that attracted the current owners because they swim off the covered dock and love that it is free of main channel boat and jet ski traffic. The lot is level with easy access to the water. Set off the street, the driveway leads to your new lakehouse. The home features stacked stone on the exterior and three levels with easy living on the main floor. The floor plan is open! Enter the house and you are in the Great room looking out to Lake Keowee through the screened-in porch. The kitchen is bright with cabinets that were replaced when the current owners purchased this home. There is a separate, yet open dining room for entertaining your family and guests. The Master bedroom is on the main floor and you will wake up to the views of Lake Keowee. This room has a tray ceiling and the Master bath has a separate walk-in shower, jetted tub, and a walk-in closet. There are many architectural details in this home from the 2-story foyer entrance, stacked stone fireplace, archways, high ceilings, and spaciousness. Among the features, you would expect are the hardwood floors, custom kitchen cabinets, walk-in pantry, security system, central vacuum system, a high-efficiency heat pump with whole-house ventilation for improved air quality, filtration and humidity control. The upstairs features two bedrooms, a full bath, and a bonus room which serves as a perfect get-away for games and hanging out! The lower level features a large rec room, the laundry room(there is a laundry connection on the main floor; the current owners moved it to the lower level), a fourth bedroom and a full bath. Walk right out to the covered patio and an easy walk to Lake Keowee. There is an irrigation system in place as well. Built by Gabe Yoder, there are two laundry connections with one in the main level that is now being used solely for the pantry. Buyers to verify information. The alarm will be turned off by the owners upon approval of showing.
This property is off market, which means it's not currently listed for sale or rent on Zillow. This may be different from what's available on other websites or public sources.


