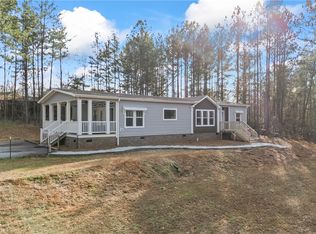BEAUTIFUL 3BR/3BA RANCH WITH DETACHED GARAGE This home has it all...hardowood floors adorn the entire home for easy clean up. The kitchen and living room are an open floor plan with granite countertops in the kitchen and stainless steel appliances. There is a gas fireplace in the corner of the living room and expansive porch/deck areas on the back of the home and the front of the home. The detached garage is more than big enough to fit 2 large vehicles and still have plenty of room for a workshop/bench area. Come look at this "lilke new" home and enjoy all the comforts of easy living!
This property is off market, which means it's not currently listed for sale or rent on Zillow. This may be different from what's available on other websites or public sources.
