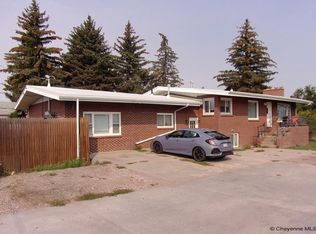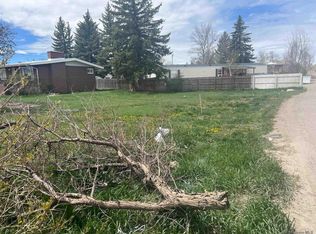Sold
Price Unknown
205 Factor Ln, Cheyenne, WY 82007
3beds
924sqft
City Residential, Residential
Built in 2016
9,147.6 Square Feet Lot
$236,600 Zestimate®
$--/sqft
$1,316 Estimated rent
Home value
$236,600
$220,000 - $253,000
$1,316/mo
Zestimate® history
Loading...
Owner options
Explore your selling options
What's special
There is no lot on this manufactured home! You buy the land! Offering all one level living with no HOA or lot fees. Cozy and updated home with all new appliances in the kitchen that stay. Spacious primary bedroom with bath and walk- in shower with tile in the second bathroom. Backyard is very large with gate to accomodate other vehicles or RV's, also opportunity to build garage. Don't miss this opportunity for affordable housing.
Zillow last checked: 8 hours ago
Listing updated: September 16, 2025 at 11:36am
Listed by:
Codee Dalton 307-871-8098,
#1 Properties
Bought with:
Katie Weber
RE/MAX Capitol Properties
Source: Cheyenne BOR,MLS#: 97241
Facts & features
Interior
Bedrooms & bathrooms
- Bedrooms: 3
- Bathrooms: 2
- Full bathrooms: 1
- 3/4 bathrooms: 1
- Main level bathrooms: 2
Primary bedroom
- Level: Main
- Area: 143
- Dimensions: 11 x 13
Bedroom 2
- Level: Main
- Area: 63
- Dimensions: 7 x 9
Bedroom 3
- Level: Main
- Area: 104
- Dimensions: 8 x 13
Bathroom 1
- Features: Full
- Level: Main
Bathroom 2
- Features: 3/4
- Level: Main
Dining room
- Level: Main
- Area: 25
- Dimensions: 5 x 5
Kitchen
- Level: Main
- Area: 143
- Dimensions: 11 x 13
Living room
- Level: Main
- Area: 156
- Dimensions: 12 x 13
Heating
- Forced Air, Natural Gas
Appliances
- Included: Dishwasher, Disposal, Range, Refrigerator
- Laundry: Main Level
Features
- Pantry, Separate Dining, Walk-In Closet(s), Main Floor Primary
Interior area
- Total structure area: 924
- Total interior livable area: 924 sqft
- Finished area above ground: 924
Property
Parking
- Parking features: No Garage, RV Access/Parking
Accessibility
- Accessibility features: None
Features
- Patio & porch: Deck, Covered Deck
- Fencing: Back Yard
Lot
- Size: 9,147 sqft
- Dimensions: 9,236
Details
- Parcel number: 13661730100300
- Special conditions: None of the Above
Construction
Type & style
- Home type: SingleFamily
- Property subtype: City Residential, Residential
Materials
- Vinyl Siding
- Foundation: Other
- Roof: Composition/Asphalt
Condition
- New construction: No
- Year built: 2016
Utilities & green energy
- Electric: Black Hills Energy
- Gas: Black Hills Energy
- Sewer: City Sewer
- Water: Other
Community & neighborhood
Location
- Region: Cheyenne
- Subdivision: Madeline
Other
Other facts
- Listing agreement: N
- Body type: Single Wide
- Listing terms: Cash,Conventional,FHA
Price history
| Date | Event | Price |
|---|---|---|
| 7/16/2025 | Sold | -- |
Source: | ||
| 6/18/2025 | Pending sale | $235,000$254/sqft |
Source: | ||
| 5/23/2025 | Listed for sale | $235,000+0.9%$254/sqft |
Source: | ||
| 11/2/2024 | Listing removed | $233,000$252/sqft |
Source: | ||
| 10/2/2024 | Price change | $233,000+1.3%$252/sqft |
Source: | ||
Public tax history
| Year | Property taxes | Tax assessment |
|---|---|---|
| 2024 | $1,703 +3.2% | $22,654 +3% |
| 2023 | $1,651 +10.6% | $21,994 +13% |
| 2022 | $1,493 +22.5% | $19,472 +23.9% |
Find assessor info on the county website
Neighborhood: 82007
Nearby schools
GreatSchools rating
- 4/10Afflerbach Elementary SchoolGrades: PK-6Distance: 0.4 mi
- 2/10Johnson Junior High SchoolGrades: 7-8Distance: 1.5 mi
- 2/10South High SchoolGrades: 9-12Distance: 1.4 mi

