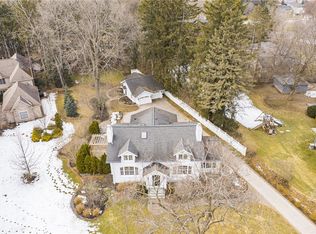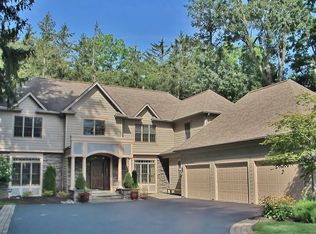Closed
$600,000
205 Esplanade Dr, Rochester, NY 14610
4beds
3,458sqft
Single Family Residence
Built in 1966
1.1 Acres Lot
$821,600 Zestimate®
$174/sqft
$4,465 Estimated rent
Home value
$821,600
$739,000 - $920,000
$4,465/mo
Zestimate® history
Loading...
Owner options
Explore your selling options
What's special
Welcome to 205 Esplanade Drive! This expansive Brighton Ranch has been lovingly maintained and improved by its current owners of 25 years. Major improvements include an additional separate detached 2-car garage and new (2023) carpeting and fresh interior painting! Special features include solo-light tube skylights, extensive built-in cabinetry with glass doors, window seats, hardwood flooring, marble flooring in the entryway, zoned heating with 2 furnaces, air-to-air exchange and air quality purifier, a screened-in porch, and a separate bedroom wing with 4 bedrooms and 2 full baths. The primary bedroom suite has large walk-in closets and a private bath with a sauna, spa shower, and separate tub. The kitchen boasts a roomy eat-in area, breakfast bar, sub-zero refrigerator, and two ranges, ovens, and sinks. A full finished basement with a half-bath almost doubles the living space! The home is situated on a private large corner lot with mature trees and landscaping in a fabulous location. Don’t miss this wonderful Brighton home.
Zillow last checked: 8 hours ago
Listing updated: December 29, 2023 at 07:19am
Listed by:
Kurt H. Engebrecht 585-279-8007,
RE/MAX Plus
Bought with:
Mary K Hanrahan, 40HA1104189
Red Barn Properties
Source: NYSAMLSs,MLS#: R1504599 Originating MLS: Rochester
Originating MLS: Rochester
Facts & features
Interior
Bedrooms & bathrooms
- Bedrooms: 4
- Bathrooms: 4
- Full bathrooms: 2
- 1/2 bathrooms: 2
- Main level bathrooms: 3
- Main level bedrooms: 4
Bedroom 1
- Level: First
Bedroom 1
- Level: First
Bedroom 2
- Level: First
Bedroom 2
- Level: First
Bedroom 3
- Level: First
Bedroom 3
- Level: First
Bedroom 4
- Level: First
Bedroom 4
- Level: First
Dining room
- Level: First
Dining room
- Level: First
Family room
- Level: First
Family room
- Level: First
Foyer
- Level: First
Foyer
- Level: First
Kitchen
- Level: First
Kitchen
- Level: First
Laundry
- Level: First
Laundry
- Level: First
Living room
- Level: First
Living room
- Level: First
Heating
- Gas, Zoned, Forced Air
Cooling
- Central Air, Zoned
Appliances
- Included: Built-In Refrigerator, Dryer, Dishwasher, Electric Cooktop, Exhaust Fan, Electric Oven, Electric Range, Gas Cooktop, Disposal, Gas Water Heater, Microwave, Range Hood, Washer, Humidifier, Water Purifier
- Laundry: Main Level
Features
- Wet Bar, Breakfast Area, Ceiling Fan(s), Entrance Foyer, Eat-in Kitchen, Separate/Formal Living Room, Living/Dining Room, Sliding Glass Door(s), Storage, Skylights, Sauna, Natural Woodwork, Window Treatments, Bedroom on Main Level, Bath in Primary Bedroom, Main Level Primary, Primary Suite, Programmable Thermostat
- Flooring: Carpet, Ceramic Tile, Hardwood, Marble, Varies
- Doors: Sliding Doors
- Windows: Drapes, Skylight(s), Thermal Windows
- Basement: Full,Finished,Sump Pump
- Has fireplace: No
Interior area
- Total structure area: 3,458
- Total interior livable area: 3,458 sqft
Property
Parking
- Total spaces: 4.5
- Parking features: Attached, Detached, Garage, Garage Door Opener
- Attached garage spaces: 4.5
Accessibility
- Accessibility features: Accessibility Features, Other
Features
- Levels: One
- Stories: 1
- Patio & porch: Enclosed, Patio, Porch
- Exterior features: Blacktop Driveway, Patio, Private Yard, See Remarks
Lot
- Size: 1.10 Acres
- Dimensions: 227 x 258
- Features: Corner Lot, Near Public Transit, Rectangular, Rectangular Lot, Residential Lot, Wooded
Details
- Additional structures: Barn(s), Outbuilding
- Parcel number: 2620001370800001023000
- Special conditions: Standard
- Other equipment: Satellite Dish
Construction
Type & style
- Home type: SingleFamily
- Architectural style: Ranch
- Property subtype: Single Family Residence
Materials
- Shake Siding, Wood Siding, Copper Plumbing
- Foundation: Block
- Roof: Asphalt,Membrane,Rubber,Shingle
Condition
- Resale
- Year built: 1966
Utilities & green energy
- Electric: Circuit Breakers
- Sewer: Connected
- Water: Connected, Public
- Utilities for property: Cable Available, High Speed Internet Available, Sewer Connected, Water Connected
Community & neighborhood
Security
- Security features: Security System Owned
Location
- Region: Rochester
- Subdivision: Charles Rowland Estate
Other
Other facts
- Listing terms: Cash,Conventional
Price history
| Date | Event | Price |
|---|---|---|
| 12/13/2023 | Sold | $600,000-7.7%$174/sqft |
Source: | ||
| 11/8/2023 | Pending sale | $650,000$188/sqft |
Source: | ||
| 10/29/2023 | Contingent | $650,000$188/sqft |
Source: | ||
| 10/18/2023 | Listed for sale | $650,000+212.5%$188/sqft |
Source: | ||
| 12/31/1997 | Sold | $208,000$60/sqft |
Source: Public Record Report a problem | ||
Public tax history
| Year | Property taxes | Tax assessment |
|---|---|---|
| 2024 | -- | $466,100 |
| 2023 | -- | $466,100 |
| 2022 | -- | $466,100 |
Find assessor info on the county website
Neighborhood: 14610
Nearby schools
GreatSchools rating
- NACouncil Rock Primary SchoolGrades: K-2Distance: 0.3 mi
- 7/10Twelve Corners Middle SchoolGrades: 6-8Distance: 1.1 mi
- 8/10Brighton High SchoolGrades: 9-12Distance: 1.2 mi
Schools provided by the listing agent
- Elementary: Council Rock Primary
- Middle: Twelve Corners Middle
- High: Brighton High
- District: Brighton
Source: NYSAMLSs. This data may not be complete. We recommend contacting the local school district to confirm school assignments for this home.

