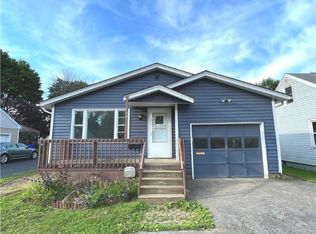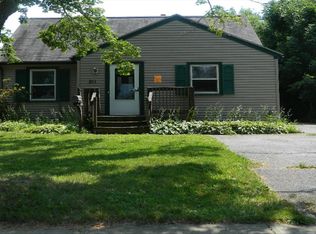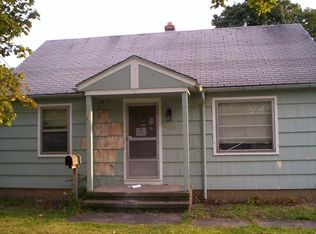Closed
$160,000
205 English Rd, Rochester, NY 14616
4beds
1,152sqft
Single Family Residence
Built in 1953
5,662.8 Square Feet Lot
$183,600 Zestimate®
$139/sqft
$2,288 Estimated rent
Home value
$183,600
$174,000 - $195,000
$2,288/mo
Zestimate® history
Loading...
Owner options
Explore your selling options
What's special
Welcome to this charming cape cod-style home! Imagine starting your day on a cozy, covered patio, surrounded by the peaceful sounds of nature in your own fenced yard~This 4-bedroom home is perfect for anyone looking to simplify their life~Say goodbye to the hassle of a big house and hello to easy living.This house has an updated kitchen for all your cooking needs and new fixtures in the bathroom~SUPERFAST Greenlight Fiber Internet~ There's also a partially finished basement with lots of room for your hobbies or storage~Plus, a garage to keep your car safe and snow PLUS it has extra storage above~The energy-saving windows keep the house warm and save you money and the vinyl exterior means you may never have to paint (outside).Conveniently located, you'll be near healthcare, fun activities, shopping, and of course, Wegmans.Ready for a life with more free time and less work? Come see this home and imagine your new life here~205 English Road isn't just a house, it's a new way of living~A place where you can enjoy life with ease and happiness~Don't wait, start your new chapter in a home that's just right for you.
Zillow last checked: 8 hours ago
Listing updated: March 19, 2024 at 07:54am
Listed by:
Jeremias R. Maneiro 585-719-3559,
RE/MAX Realty Group
Bought with:
Tiffany A. Hilbert, 10401295229
Keller Williams Realty Greater Rochester
Tyler Ranke, 10401363501
Keller Williams Realty Greater Rochester
Source: NYSAMLSs,MLS#: R1516993 Originating MLS: Rochester
Originating MLS: Rochester
Facts & features
Interior
Bedrooms & bathrooms
- Bedrooms: 4
- Bathrooms: 1
- Full bathrooms: 1
- Main level bathrooms: 1
- Main level bedrooms: 2
Heating
- Electric, Baseboard
Appliances
- Included: Dryer, Free-Standing Range, Gas Water Heater, Oven, Refrigerator, Washer
- Laundry: In Basement
Features
- Eat-in Kitchen, Separate/Formal Living Room, Bedroom on Main Level, Workshop
- Flooring: Hardwood, Laminate, Varies
- Windows: Thermal Windows
- Basement: Full,Partially Finished
- Has fireplace: No
Interior area
- Total structure area: 1,152
- Total interior livable area: 1,152 sqft
Property
Parking
- Total spaces: 1.5
- Parking features: Detached, Garage, Storage, Driveway
- Garage spaces: 1.5
Accessibility
- Accessibility features: Accessible Doors
Features
- Patio & porch: Open, Patio, Porch
- Exterior features: Blacktop Driveway, Fence, Patio, Private Yard, See Remarks
- Fencing: Partial
Lot
- Size: 5,662 sqft
- Dimensions: 45 x 130
- Features: Near Public Transit
Details
- Parcel number: 2628000603900001015000
- Special conditions: Standard
Construction
Type & style
- Home type: SingleFamily
- Architectural style: Cape Cod
- Property subtype: Single Family Residence
Materials
- Aluminum Siding, Steel Siding, Vinyl Siding, Copper Plumbing
- Foundation: Block
- Roof: Asphalt
Condition
- Resale
- Year built: 1953
Utilities & green energy
- Electric: Circuit Breakers
- Sewer: Connected
- Water: Connected, Public
- Utilities for property: Cable Available, Sewer Connected, Water Connected
Community & neighborhood
Location
- Region: Rochester
- Subdivision: Dewey Ave
Other
Other facts
- Listing terms: Cash,Conventional,FHA,VA Loan
Price history
| Date | Event | Price |
|---|---|---|
| 3/18/2024 | Sold | $160,000+23.2%$139/sqft |
Source: | ||
| 1/22/2024 | Pending sale | $129,900$113/sqft |
Source: | ||
| 1/16/2024 | Contingent | $129,900$113/sqft |
Source: | ||
| 1/13/2024 | Listed for sale | $129,900+116.5%$113/sqft |
Source: | ||
| 4/7/2015 | Sold | $60,000-12.9%$52/sqft |
Source: Public Record Report a problem | ||
Public tax history
| Year | Property taxes | Tax assessment |
|---|---|---|
| 2024 | -- | $88,200 |
| 2023 | -- | $88,200 +8.9% |
| 2022 | -- | $81,000 |
Find assessor info on the county website
Neighborhood: 14616
Nearby schools
GreatSchools rating
- NAEnglish Village Elementary SchoolGrades: K-2Distance: 0.1 mi
- 5/10Arcadia Middle SchoolGrades: 6-8Distance: 1.3 mi
- 6/10Arcadia High SchoolGrades: 9-12Distance: 1.3 mi
Schools provided by the listing agent
- District: Greece
Source: NYSAMLSs. This data may not be complete. We recommend contacting the local school district to confirm school assignments for this home.


