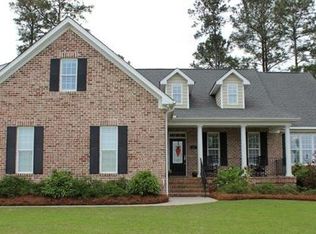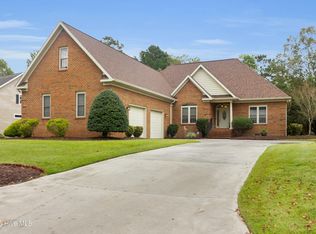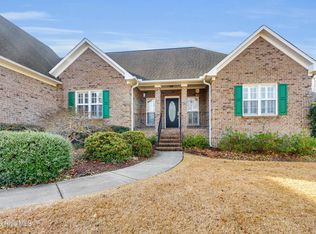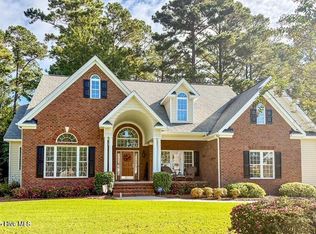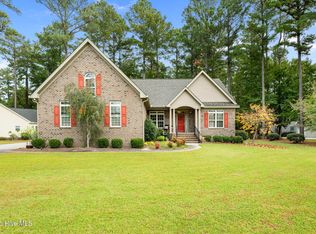Welcome to this beautifully renovated Taberna home that blends comfort, style, and convenience. With over $150,000 in thoughtful upgrades, this property shines with modern finishes, lasting value, and true southern charm.
The inviting covered front porch leads into a spacious foyer and a large great room with wood floors, a corner fireplace, and a sun-filled Carolina room overlooking the .67-acre lot and the 11th fairway of the Taberna Country Club. A formal dining room sits just off the well-appointed kitchen, which offers white cabinetry, solid countertops, raised bar seating, a breakfast area, and French doors that open to the back deck.
The master suite features a jetted tub, step-in shower, linen closet, and walk-in closet. Two guest bedrooms and a full bath are located on the opposite side of the home, providing privacy in the split-bedroom floor plan. Upstairs, a spacious bonus room with a full bath and closet offers flexible living—ideal for a home office, playroom, or additional bedroom. Walk-in attic access adds extra storage.
Additional highlights include a whole-house Kohler generator, crawl space professionally vapor wrapped in 2022, and a sprinkler system to keep your lawn lush year-round. A golf cart is also included, perfect for exploring Taberna and enjoying golf course living.
With its prime location on the 11th fairway, easy commute to Cherry Point MCAS, the airport, and shopping, this well-maintained home is ready to welcome you.
For sale
$600,000
205 Emmen Road, New Bern, NC 28562
4beds
2,579sqft
Est.:
Single Family Residence
Built in 2004
0.65 Acres Lot
$591,400 Zestimate®
$233/sqft
$28/mo HOA
What's special
- 151 days |
- 1,658 |
- 68 |
Zillow last checked: 8 hours ago
Listing updated: January 18, 2026 at 02:06pm
Listed by:
Jo Ann Thomas 252-259-7100,
Keller Williams Realty
Source: Hive MLS,MLS#: 100527721 Originating MLS: Neuse River Region Association of Realtors
Originating MLS: Neuse River Region Association of Realtors
Tour with a local agent
Facts & features
Interior
Bedrooms & bathrooms
- Bedrooms: 4
- Bathrooms: 3
- Full bathrooms: 3
Rooms
- Room types: Dining Room
Primary bedroom
- Level: Primary Living Area
Dining room
- Features: Combination, Formal
Heating
- Gas Pack, Natural Gas
Cooling
- Central Air
Appliances
- Included: Electric Oven, Built-In Microwave, Refrigerator, Dishwasher
- Laundry: Dryer Hookup, Washer Hookup, Laundry Room
Features
- Master Downstairs, Walk-in Closet(s), Vaulted Ceiling(s), Tray Ceiling(s), Ceiling Fan(s), Walk-in Shower, Blinds/Shades, Walk-In Closet(s)
- Flooring: Tile, Wood
- Basement: None
- Attic: Storage,Partially Floored,Walk-In
Interior area
- Total structure area: 2,579
- Total interior livable area: 2,579 sqft
Property
Parking
- Total spaces: 2
- Parking features: Off Street, Paved
- Garage spaces: 2
Features
- Levels: One and One Half
- Stories: 2
- Patio & porch: Covered, Patio, Porch
- Fencing: None
- Waterfront features: None
Lot
- Size: 0.65 Acres
- Features: On Golf Course
Details
- Parcel number: 73005 619
- Zoning: Residential
- Special conditions: Standard
Construction
Type & style
- Home type: SingleFamily
- Property subtype: Single Family Residence
Materials
- Vinyl Siding
- Foundation: Crawl Space
- Roof: Shingle
Condition
- New construction: No
- Year built: 2004
Utilities & green energy
- Sewer: Public Sewer
- Water: Public
- Utilities for property: Natural Gas Connected, Sewer Connected, Water Connected
Community & HOA
Community
- Subdivision: Taberna
HOA
- Has HOA: Yes
- Amenities included: Maintenance Common Areas, Management, Street Lights
- HOA fee: $335 annually
- HOA name: TABERNA HOA
- HOA phone: 252-247-3101
Location
- Region: New Bern
Financial & listing details
- Price per square foot: $233/sqft
- Tax assessed value: $447,410
- Annual tax amount: $3,734
- Date on market: 8/28/2025
- Cumulative days on market: 151 days
- Listing agreement: Exclusive Right To Sell
- Listing terms: Cash,Conventional,FHA,VA Loan
- Road surface type: Paved
Estimated market value
$591,400
$562,000 - $621,000
$2,399/mo
Price history
Price history
| Date | Event | Price |
|---|---|---|
| 9/17/2025 | Price change | $600,000-7.7%$233/sqft |
Source: | ||
| 8/28/2025 | Listed for sale | $650,000+44.4%$252/sqft |
Source: | ||
| 9/22/2022 | Sold | $450,000-2%$174/sqft |
Source: | ||
| 7/26/2022 | Pending sale | $459,000$178/sqft |
Source: | ||
| 7/13/2022 | Price change | $459,000-2.1%$178/sqft |
Source: | ||
Public tax history
Public tax history
| Year | Property taxes | Tax assessment |
|---|---|---|
| 2024 | $3,807 +1.5% | $447,410 |
| 2023 | $3,750 | $447,410 +32.1% |
| 2022 | -- | $338,730 |
Find assessor info on the county website
BuyAbility℠ payment
Est. payment
$3,375/mo
Principal & interest
$2857
Property taxes
$280
Other costs
$238
Climate risks
Neighborhood: 28562
Nearby schools
GreatSchools rating
- 6/10Creekside ElementaryGrades: K-5Distance: 2.1 mi
- 9/10Grover C Fields MiddleGrades: 6-8Distance: 4.3 mi
- 3/10New Bern HighGrades: 9-12Distance: 5.5 mi
Schools provided by the listing agent
- Elementary: Creekside Elementary School
- Middle: Grover C.Fields
- High: New Bern
Source: Hive MLS. This data may not be complete. We recommend contacting the local school district to confirm school assignments for this home.
