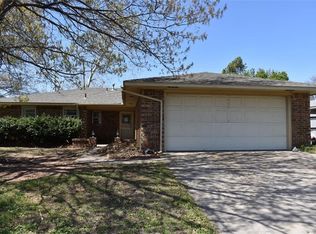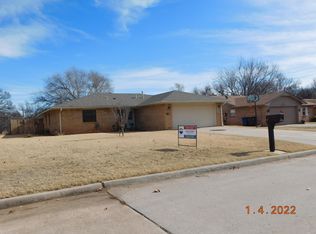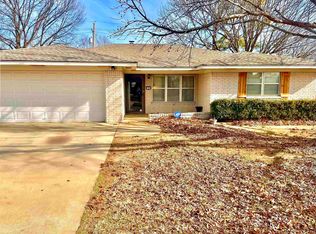Sold for $159,000 on 07/22/25
$159,000
205 Emery Rd, Duncan, OK 73533
3beds
1,631sqft
Single Family Residence
Built in ----
-- sqft lot
$159,800 Zestimate®
$97/sqft
$1,352 Estimated rent
Home value
$159,800
Estimated sales range
Not available
$1,352/mo
Zestimate® history
Loading...
Owner options
Explore your selling options
What's special
Listed with Bryan Fisher RE/MAX of Duncan. Call Bryan at 580-251-1195 for a showing or information. Charming Home on a Spacious Corner Lot with 4-Car Garage! Welcome to this inviting property nestled on a generous corner lot, offering comfort, functionality, and room to grow! This nice home features two versatile living areas—perfect for entertaining, working from home, or creating your own relaxation retreat. The cozy family room includes a classic wood-burning fireplace, adding warmth and charm to your evenings. You'll love the thoughtful storage throughout the home and garages, making organization easy and convenient. Car enthusiasts and hobbyists will appreciate the rare 4-car garage, with the back garage offering an ideal setup for a workshop, studio, or additional storage. Located just minutes from downtown, this home offers quick access to shopping, dining, and major routes—a perfect blend of city convenience and neighborhood charm. Don't miss this incredible opportunity!
Zillow last checked: 8 hours ago
Listing updated: July 23, 2025 at 07:24am
Listed by:
Bryan Fisher,
Remax Of Duncan
Bought with:
Member Non, N/A
Non-Member
Source: Duncan AOR,MLS#: 39187
Facts & features
Interior
Bedrooms & bathrooms
- Bedrooms: 3
- Bathrooms: 2
- Full bathrooms: 2
Dining room
- Features: Kitchen/Dine Combo
Heating
- Natural Gas, Panel Ray Heat, Vents in Ceiling
Cooling
- Electric
Appliances
- Included: Electric Oven/Range, Dishwasher, Exhaust Fan
Features
- Central Entry Hall, Family Room, Study/Den, Inside Utility
- Flooring: Some Carpeting
- Windows: Some Shades/Blinds
- Number of fireplaces: 1
- Fireplace features: One Fireplace, Wood Burning
Interior area
- Total structure area: 1,631
- Total interior livable area: 1,631 sqft
Property
Parking
- Total spaces: 4
- Parking features: Attached, Garage w/ Breezeway, Garage Door Opener
- Has attached garage: Yes
Features
- Levels: One
- Patio & porch: Patio
- Fencing: Wood
Lot
- Features: Corner Lot, Wooded, Less than 1 Acre
Details
- Additional structures: Workshop
- Parcel number: 138000001018000000
Construction
Type & style
- Home type: SingleFamily
- Architectural style: Ranch
- Property subtype: Single Family Residence
Materials
- Stone or Brick, Natural Wood Siding
- Roof: Composition
Condition
- 31-50 Years,Good Condition
Utilities & green energy
- Sewer: Public Sewer
- Water: Public
Community & neighborhood
Location
- Region: Duncan
- Subdivision: Mark Twain
Other
Other facts
- Listing terms: Cash,FHA,VA Loan,Conventional
Price history
| Date | Event | Price |
|---|---|---|
| 7/22/2025 | Sold | $159,000$97/sqft |
Source: Public Record Report a problem | ||
| 6/10/2025 | Contingent | $159,000$97/sqft |
Source: Duncan AOR #39187 Report a problem | ||
| 4/11/2025 | Listed for sale | $159,000+74.7%$97/sqft |
Source: Duncan AOR #39187 Report a problem | ||
| 4/23/2020 | Sold | $91,000+7.1%$56/sqft |
Source: Public Record Report a problem | ||
| 2/26/2020 | Pending sale | $85,000$52/sqft |
Source: Vision Realty Group, Llc #33831 Report a problem | ||
Public tax history
| Year | Property taxes | Tax assessment |
|---|---|---|
| 2024 | $1,004 +4.5% | $11,791 +5% |
| 2023 | $961 +5.7% | $11,229 +5% |
| 2022 | $909 +4.8% | $10,695 +5% |
Find assessor info on the county website
Neighborhood: 73533
Nearby schools
GreatSchools rating
- 5/10Mark Twain Elementary SchoolGrades: K-5Distance: 0.2 mi
- 7/10Duncan Middle SchoolGrades: 6-8Distance: 0.6 mi
- 7/10Duncan High SchoolGrades: 9-12Distance: 1.2 mi
Schools provided by the listing agent
- Elementary: Mark Twain
- District: Duncan
Source: Duncan AOR. This data may not be complete. We recommend contacting the local school district to confirm school assignments for this home.

Get pre-qualified for a loan
At Zillow Home Loans, we can pre-qualify you in as little as 5 minutes with no impact to your credit score.An equal housing lender. NMLS #10287.


