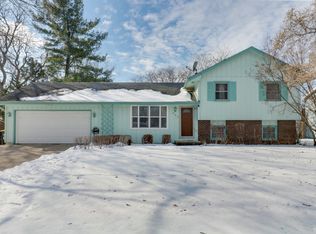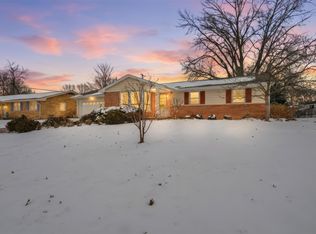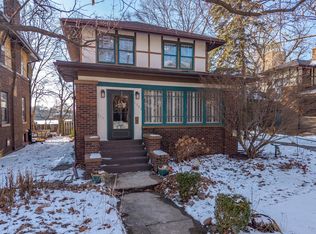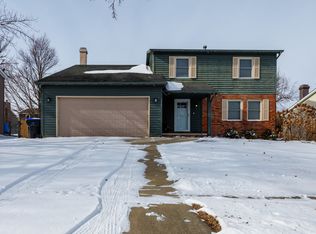Wow! Absolutely one the most beautiful 36' Pools you will see! Newer liner, heater, pump, cover, diving board. Great location in Northwest Normal near Elementary, Junior High and High Schools. This home features 4 bedrooms, 2.5 baths, 2 living spaces, separate dining area, large laundry room and a SAUNA! 18X10 screened porch over looking pool and privacy fenced backyard. Recent updates include freshly painted, vinyl plank flooring, family room carpet, new light fixtures and fans, new window treatments, water heater 2019, sump pump 2020. Large attached garage with pull down stair to storage above garage. This is a comfortable living-feel good home. A must see!
New
$269,900
205 Edwards Dr, Normal, IL 61761
4beds
2,180sqft
Est.:
Single Family Residence
Built in 1976
9,480 Square Feet Lot
$-- Zestimate®
$124/sqft
$-- HOA
What's special
Privacy fenced backyardFreshly paintedSeparate dining areaLarge laundry roomFamily room carpetVinyl plank flooringNew window treatments
- 2 days |
- 1,396 |
- 48 |
Likely to sell faster than
Zillow last checked: 8 hours ago
Listing updated: 11 hours ago
Listing courtesy of:
Greg Zavitz 309-275-4734,
Coldwell Banker Real Estate Group
Source: MRED as distributed by MLS GRID,MLS#: 12557453
Tour with a local agent
Facts & features
Interior
Bedrooms & bathrooms
- Bedrooms: 4
- Bathrooms: 3
- Full bathrooms: 2
- 1/2 bathrooms: 1
Rooms
- Room types: No additional rooms
Primary bedroom
- Features: Flooring (Hardwood), Window Treatments (All), Bathroom (Half)
- Level: Main
- Area: 154 Square Feet
- Dimensions: 11X14
Bedroom 2
- Features: Flooring (Carpet), Window Treatments (All)
- Level: Main
- Area: 121 Square Feet
- Dimensions: 11X11
Bedroom 3
- Features: Flooring (Carpet), Window Treatments (All)
- Level: Main
- Area: 81 Square Feet
- Dimensions: 9X9
Bedroom 4
- Features: Flooring (Carpet), Window Treatments (All)
- Level: Lower
- Area: 144 Square Feet
- Dimensions: 12X12
Dining room
- Features: Flooring (Wood Laminate), Window Treatments (All)
- Level: Main
- Area: 117 Square Feet
- Dimensions: 9X13
Family room
- Features: Flooring (Carpet), Window Treatments (All)
- Level: Lower
- Area: 442 Square Feet
- Dimensions: 17X26
Kitchen
- Features: Kitchen (Eating Area-Breakfast Bar), Flooring (Hardwood), Window Treatments (All)
- Level: Lower
- Area: 130 Square Feet
- Dimensions: 10X13
Laundry
- Features: Flooring (Ceramic Tile)
- Level: Lower
- Area: 130 Square Feet
- Dimensions: 10X13
Living room
- Features: Flooring (Wood Laminate), Window Treatments (All)
- Level: Main
- Area: 182 Square Feet
- Dimensions: 13X14
Heating
- Natural Gas
Cooling
- Central Air
Appliances
- Included: Range, Microwave, Dishwasher, Refrigerator
Features
- Sauna, 1st Floor Bedroom, 1st Floor Full Bath
- Flooring: Laminate
- Basement: None
- Attic: Pull Down Stair
Interior area
- Total structure area: 2,162
- Total interior livable area: 2,180 sqft
Property
Parking
- Total spaces: 2
- Parking features: Asphalt, Garage Door Opener, Yes, Garage Owned, Attached, Garage
- Attached garage spaces: 2
- Has uncovered spaces: Yes
Accessibility
- Accessibility features: No Disability Access
Features
- Levels: Bi-Level
- Patio & porch: Deck, Patio, Screened
- Pool features: In Ground
- Fencing: Fenced
Lot
- Size: 9,480 Square Feet
- Dimensions: 79X120
Details
- Parcel number: 1429152008
- Special conditions: None
Construction
Type & style
- Home type: SingleFamily
- Architectural style: Bi-Level
- Property subtype: Single Family Residence
Materials
- Vinyl Siding
- Foundation: Concrete Perimeter
- Roof: Asphalt
Condition
- New construction: No
- Year built: 1976
Utilities & green energy
- Sewer: Public Sewer
- Water: Public
Community & HOA
Community
- Features: Pool
- Subdivision: University Park
HOA
- Services included: None
Location
- Region: Normal
Financial & listing details
- Price per square foot: $124/sqft
- Tax assessed value: $217,017
- Annual tax amount: $5,030
- Date on market: 2/3/2026
- Ownership: Fee Simple
Estimated market value
Not available
Estimated sales range
Not available
Not available
Price history
Price history
| Date | Event | Price |
|---|---|---|
| 2/3/2026 | Listed for sale | $269,900+14.9%$124/sqft |
Source: | ||
| 12/21/2022 | Sold | $235,000+4.4%$108/sqft |
Source: | ||
| 11/13/2022 | Pending sale | $225,000$103/sqft |
Source: | ||
| 11/13/2022 | Contingent | $225,000$103/sqft |
Source: | ||
| 11/11/2022 | Listed for sale | $225,000+34.3%$103/sqft |
Source: | ||
Public tax history
Public tax history
| Year | Property taxes | Tax assessment |
|---|---|---|
| 2024 | $5,386 +7.1% | $72,339 +11.7% |
| 2023 | $5,030 +6.6% | $64,773 +10.7% |
| 2022 | $4,718 +4.2% | $58,517 +6% |
Find assessor info on the county website
BuyAbility℠ payment
Est. payment
$1,862/mo
Principal & interest
$1300
Property taxes
$468
Home insurance
$94
Climate risks
Neighborhood: 61761
Nearby schools
GreatSchools rating
- 3/10Parkside Elementary SchoolGrades: PK-5Distance: 0.3 mi
- 3/10Parkside Jr High SchoolGrades: 6-8Distance: 0.2 mi
- 7/10Normal Community West High SchoolGrades: 9-12Distance: 0.8 mi
Schools provided by the listing agent
- Elementary: Parkside Elementary
- Middle: Parkside Jr High
- High: Normal Community West High Schoo
- District: 5
Source: MRED as distributed by MLS GRID. This data may not be complete. We recommend contacting the local school district to confirm school assignments for this home.
- Loading
- Loading




