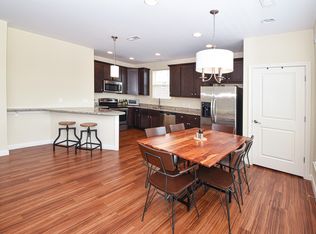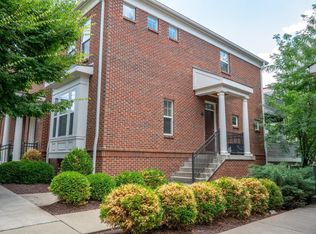Sold for $290,000
$290,000
205 E Rochelle St, Cincinnati, OH 45219
1beds
938sqft
Condominium
Built in 2013
-- sqft lot
$279,400 Zestimate®
$309/sqft
$1,825 Estimated rent
Home value
$279,400
$265,000 - $293,000
$1,825/mo
Zestimate® history
Loading...
Owner options
Explore your selling options
What's special
Embrace the charm of this airy condominium, bathed in natural light. The kitchen boasts modern GE appliances, granite countertops, and ample storage. It offers casual counter seating and space for dining. Hunter Douglas blinds provide privacy throughout. The bedroom is a haven with adjustable blackout shades and a walk-in closet. Benefit from a security system and a spacious deck. Downstairs, an additional room with a closet serves as a bedroom or study. Convenience is assured with a private garage and extra parking. Enjoy nearby Stetson Square's amenities, including a clubhouse, pool, movie theater, and gym. Located opposite UC medical and CCHMC campuses and close to the UC main campus, the site is ideal. Plus, take advantage of a real estate tax abatement until 2028.
Zillow last checked: 8 hours ago
Listing updated: January 15, 2024 at 02:11pm
Listed by:
Lanxi J Song J 513-908-1719,
Keller Williams Seven Hills Re 513-371-5070
Bought with:
Sue M Miller, 0000407966
Comey & Shepherd
Source: Cincy MLS,MLS#: 1789565 Originating MLS: Cincinnati Area Multiple Listing Service
Originating MLS: Cincinnati Area Multiple Listing Service

Facts & features
Interior
Bedrooms & bathrooms
- Bedrooms: 1
- Bathrooms: 1
- Full bathrooms: 1
Primary bedroom
- Features: Bath Adjoins, Walk-In Closet(s), Wall-to-Wall Carpet
- Level: First
- Area: 168
- Dimensions: 14 x 12
Bedroom 2
- Area: 0
- Dimensions: 0 x 0
Bedroom 3
- Area: 0
- Dimensions: 0 x 0
Bedroom 4
- Area: 0
- Dimensions: 0 x 0
Bedroom 5
- Area: 0
- Dimensions: 0 x 0
Primary bathroom
- Features: Steam
Bathroom 1
- Level: First
Dining room
- Area: 0
- Dimensions: 0 x 0
Family room
- Area: 256
- Dimensions: 16 x 16
Kitchen
- Features: Gourmet, Wood Cabinets
- Area: 234
- Dimensions: 18 x 13
Living room
- Area: 176
- Dimensions: 16 x 11
Office
- Area: 0
- Dimensions: 0 x 0
Heating
- Electric, Forced Air
Cooling
- Ceiling Fan(s), Central Air
Appliances
- Included: No Water Heater
Features
- High Ceilings, Natural Woodwork, Recessed Lighting
- Windows: Insulated Windows, Vinyl
- Basement: Full,Finished,Walk-Out Access,WW Carpet
Interior area
- Total structure area: 938
- Total interior livable area: 938 sqft
Property
Parking
- Total spaces: 1
- Parking features: 1 Assigned
- Garage spaces: 1
Features
- Levels: Two
- Stories: 2
- Patio & porch: Deck
- Has private pool: Yes
- Pool features: In Ground
- Has view: Yes
- View description: City
Lot
- Size: 0.32 Acres
Details
- Additional structures: Gazebo
- Parcel number: 1040004038000
- Zoning description: Residential
Construction
Type & style
- Home type: Condo
- Architectural style: Traditional
- Property subtype: Condominium
Materials
- Brick
- Foundation: Concrete Perimeter
- Roof: Shingle
Condition
- New construction: No
- Year built: 2013
Utilities & green energy
- Gas: None
- Sewer: Public Sewer
- Water: Public
Community & neighborhood
Location
- Region: Cincinnati
HOA & financial
HOA
- Has HOA: Yes
- HOA fee: $357 monthly
Other
Other facts
- Listing terms: No Special Financing,Conventional
- Road surface type: Paved
Price history
| Date | Event | Price |
|---|---|---|
| 4/11/2025 | Listing removed | $1,729$2/sqft |
Source: Zillow Rentals Report a problem | ||
| 12/29/2024 | Listed for rent | $1,729$2/sqft |
Source: Zillow Rentals Report a problem | ||
| 2/4/2024 | Listing removed | -- |
Source: Zillow Rentals Report a problem | ||
| 1/18/2024 | Listed for rent | $1,729-1.2%$2/sqft |
Source: Zillow Rentals Report a problem | ||
| 1/8/2024 | Sold | $290,000-1.7%$309/sqft |
Source: | ||
Public tax history
| Year | Property taxes | Tax assessment |
|---|---|---|
| 2024 | $961 -0.2% | $73,203 |
| 2023 | $963 -6.6% | $73,203 -11.8% |
| 2022 | $1,031 +1.9% | $82,950 |
Find assessor info on the county website
Neighborhood: Corryville
Nearby schools
GreatSchools rating
- 5/10William H Taft Elementary SchoolGrades: PK-6Distance: 0.9 mi
- 3/10Hughes STEM High SchoolGrades: 7-12Distance: 0.9 mi
- 8/10Walnut Hills High SchoolGrades: 5-12Distance: 1.5 mi
Get a cash offer in 3 minutes
Find out how much your home could sell for in as little as 3 minutes with a no-obligation cash offer.
Estimated market value$279,400
Get a cash offer in 3 minutes
Find out how much your home could sell for in as little as 3 minutes with a no-obligation cash offer.
Estimated market value
$279,400

