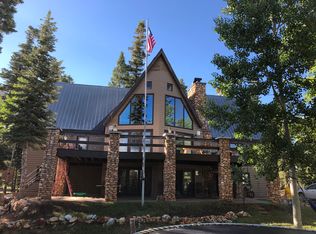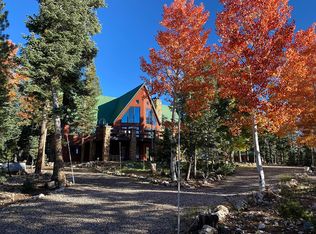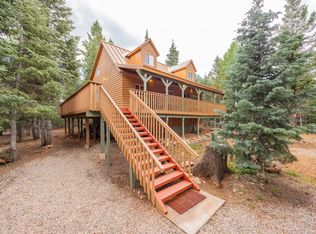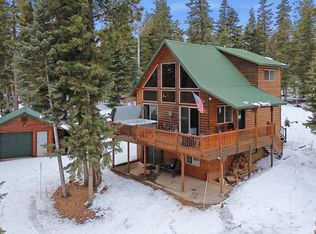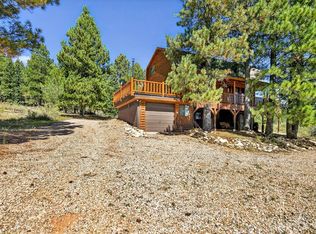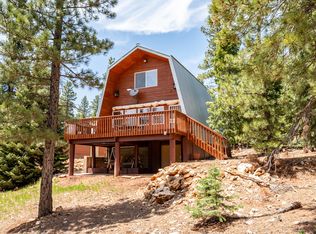Reduced Price! 3-Level Cabin Retreat on 0.79 Acres. REDUCED PRICE! Your peaceful mountain retreat awaits at 205 E Rim Rd, perfect for family gatherings, weekend escapes, or vacation rental income. Introducing a charming 3-level, 2,400 sq ft cabin is thoughtfully situated on a generous 0.79-acre lot surrounded by towering pine trees, offering peace and serenity. Inside, you'll find three bedrooms, an open upper loft with an additional sleeping area, one full bathroom, one bathroom, and two half baths, plenty of space and comfort for everyone. The inviting living area features vaulted ceilings and a rustic rock-accented wood-burning stove, creating a warm, lodge-style ambiance. The kitchen is equipped with solid wood cabinetry, stainless steel appliances, and an electric cooktop ideal for preparing meals after a day outdoors. Upstairs, the primary suite boasts deck access and an en suite bathroom, making it the perfect place to unwind. Enjoy the crisp mountain air from one of the spacious covered or uncovered decks, or gather around the fire pit under the stars. Additional amenities include a large gravel driveway, a lower-level laundry room, and an attached 830 sq ft garage. The home comes fully furnished.
For sale
$550,000
205 E Rim Rd, Duck Creek Village, UT 84762
3beds
2,400sqft
Est.:
Single Family Residence
Built in 1976
0.79 Acres Lot
$-- Zestimate®
$229/sqft
$7/mo HOA
What's special
- 295 days |
- 356 |
- 11 |
Zillow last checked: 8 hours ago
Listing updated: October 04, 2025 at 08:42am
Listed by:
Brett Barsness (435)616-2882,
Trophy Real Estate
Source: Duck Creek MLS Utah,MLS#: 2808510
Tour with a local agent
Facts & features
Interior
Bedrooms & bathrooms
- Bedrooms: 3
- Bathrooms: 4
- Full bathrooms: 1
- 3/4 bathrooms: 1
- 1/2 bathrooms: 2
Heating
- Electric, Propane, Wall Furnace, Wood Burn. Stove
Cooling
- None
Appliances
- Included: Freezer, Disposal, Microwave, Refrigerator, Electric Water Heater, Oven/Range- Electric
- Laundry: Washer Hookup
Features
- Ceiling Fan(s), Vaulted Ceiling(s), Walk-In Closet(s), Loft
- Flooring: Hardwood, Flooring-Tile
- Windows: Window Coverings
- Basement: Walk-Out Access
- Fireplace features: Wood Burning Stove
Interior area
- Total structure area: 2,400
- Total interior livable area: 2,400 sqft
Property
Parking
- Total spaces: 1
- Parking features: Attached, RV/Trailer Parking Allowed
- Attached garage spaces: 1
Features
- Levels: 3 story above ground
- Stories: 3
- Patio & porch: Deck(s) Uncovered
- Exterior features: Lighting
- Has view: Yes
- View description: Mountain(s)
Lot
- Size: 0.79 Acres
- Features: Trees, Vacation Rentals Allowed
Details
- Additional structures: Work Shop
- Parcel number: 5729
- Zoning description: Residential
Construction
Type & style
- Home type: SingleFamily
- Architectural style: Cabin
- Property subtype: Single Family Residence
Materials
- Frame, Half Log
- Foundation: Slab on Grade
- Roof: Metal
Condition
- Year built: 1976
Utilities & green energy
- Electric: Power Source: City/Municipal
- Gas: Propane: Plumbed, Propane: Available
- Sewer: Septic Tank
- Water: Water Source: City/Municipal
- Utilities for property: Legal Access: Yes
Community & HOA
Community
- Subdivision: Meadow View Estates
HOA
- Has HOA: Yes
- Services included: Satellite, Management
- HOA fee: $7 month
Location
- Region: Duck Creek Village
Financial & listing details
- Price per square foot: $229/sqft
- Annual tax amount: $2,424
- Date on market: 5/5/2025
Estimated market value
Not available
Estimated sales range
Not available
$2,885/mo
Price history
Price history
| Date | Event | Price |
|---|---|---|
| 10/4/2025 | Price change | $550,000-4.4%$229/sqft |
Source: Duck Creek MLS Utah #2808510 Report a problem | ||
| 7/3/2025 | Price change | $575,500-3.4%$240/sqft |
Source: Duck Creek MLS Utah #2808510 Report a problem | ||
| 5/5/2025 | Listed for sale | $595,500-0.7%$248/sqft |
Source: Duck Creek MLS Utah #2808510 Report a problem | ||
| 1/1/2025 | Listing removed | $599,500$250/sqft |
Source: | ||
| 9/7/2024 | Price change | $599,500-3.3%$250/sqft |
Source: | ||
| 7/30/2024 | Price change | $619,900-1.6%$258/sqft |
Source: | ||
| 7/13/2024 | Listed for sale | $629,900$262/sqft |
Source: ICBOR #107654 Report a problem | ||
Public tax history
Public tax history
Tax history is unavailable.BuyAbility℠ payment
Est. payment
$2,824/mo
Principal & interest
$2624
Property taxes
$193
HOA Fees
$7
Climate risks
Neighborhood: 84762
Nearby schools
GreatSchools rating
- 7/10Valley SchoolGrades: K-6Distance: 17.5 mi
- 6/10Valley High SchoolGrades: 7-12Distance: 17.2 mi
Schools provided by the listing agent
- Elementary: Valley
- Middle: Valley
- High: Valley
Source: Duck Creek MLS Utah. This data may not be complete. We recommend contacting the local school district to confirm school assignments for this home.
