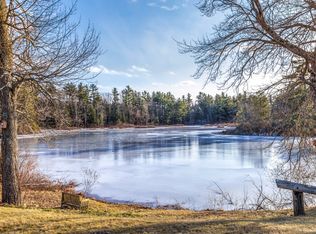Not Your Average Ranch! This over sized & beautifully renovated home features an updated kitchen w/ copper sink, granite counters & porcelain floors. The front to back kitchen comes complete w/ a desk nook area & center island that opens up to a spacious dining section leading to mud room w/ built-in bench opening to composite deck w/ gates. Newly finished hardwood floors in living room are complimented by the stone fireplace w/ porcelain hearth ready for wood or propane stove insert. Living room is open to family room w/ built-in shelving & berber carpets. Gleaming hardwood flooring in the hallway & through to the master bedroom w/ a lovely sun room attached giving second access to the deck. Finished bsm has potential in-law apt w/ full kitchen, bath, bedroom & living rm. The exterior of this home is just as spectacular as the interior w/ mature landscaping & granite steps leading to the front entrance. Huge 42'x26' 4 car garage w/ heated 2nd fl workshop & 1/2 bath.
This property is off market, which means it's not currently listed for sale or rent on Zillow. This may be different from what's available on other websites or public sources.
