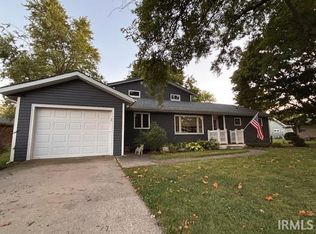Closed
$269,900
205 E Maple St, Fowler, IN 47944
4beds
2,040sqft
Single Family Residence
Built in 1967
10,018.8 Square Feet Lot
$274,100 Zestimate®
$--/sqft
$2,055 Estimated rent
Home value
$274,100
Estimated sales range
Not available
$2,055/mo
Zestimate® history
Loading...
Owner options
Explore your selling options
What's special
We've got a gem of a home that is ready for new owners!! This brick ranch offers 4 bedrooms + a den, an open floor plan with 2.5 baths situated on a corner lot at the edge of town. Your backyard deck overlooks open fields as far as the eye can see and what a view it is! The covered front porch is cozy and the perfect place to enjoy your morning coffee. Now lets talk about this kitchen...oodles of counter space and storage helps any level of cook with not only their day-to-day cooking but also hosting those big gatherings. You'll love the window seat to sit and visit with the chef! Each spacious bedroom offers ample storage as well as the luxurious primary suite. There is just so much to love with this home, we can't possibly list it all!
Zillow last checked: 8 hours ago
Listing updated: April 14, 2025 at 08:45pm
Listed by:
James A Cackley 765-426-7306,
Cackley Real Estate
Bought with:
Denice Froiland
@properties
Source: IRMLS,MLS#: 202439265
Facts & features
Interior
Bedrooms & bathrooms
- Bedrooms: 4
- Bathrooms: 3
- Full bathrooms: 2
- 1/2 bathrooms: 1
- Main level bedrooms: 4
Bedroom 1
- Level: Main
Bedroom 2
- Level: Main
Dining room
- Level: Main
- Area: 221
- Dimensions: 17 x 13
Kitchen
- Level: Main
- Area: 299
- Dimensions: 23 x 13
Living room
- Level: Main
- Area: 234
- Dimensions: 18 x 13
Office
- Level: Main
- Area: 96
- Dimensions: 12 x 8
Heating
- Natural Gas, Forced Air, High Efficiency Furnace
Cooling
- Central Air
Appliances
- Included: Disposal, Range/Oven Hook Up Gas, Dishwasher, Microwave, Refrigerator, Washer, Dryer-Electric, Gas Range, Gas Water Heater, Water Softener Rented
- Laundry: Main Level, Washer Hookup
Features
- Ceiling Fan(s), Laminate Counters, Kitchen Island, Open Floorplan, Stand Up Shower, Tub/Shower Combination, Main Level Bedroom Suite
- Flooring: Hardwood, Carpet, Laminate
- Windows: Double Pane Windows
- Basement: Crawl Space,Block
- Attic: Pull Down Stairs,Storage
- Has fireplace: No
- Fireplace features: None
Interior area
- Total structure area: 2,040
- Total interior livable area: 2,040 sqft
- Finished area above ground: 2,040
- Finished area below ground: 0
Property
Parking
- Total spaces: 2
- Parking features: Attached, Garage Door Opener, Garage Utilities
- Attached garage spaces: 2
- Has uncovered spaces: Yes
Features
- Levels: One
- Stories: 1
- Patio & porch: Deck, Covered
- Fencing: None
Lot
- Size: 10,018 sqft
- Dimensions: 100x100
- Features: Corner Lot, Level, 0-2.9999, City/Town/Suburb, Rural
Details
- Additional structures: Outbuilding
- Parcel number: 040810332010.000004
Construction
Type & style
- Home type: SingleFamily
- Architectural style: Ranch
- Property subtype: Single Family Residence
Materials
- Brick
- Roof: Metal
Condition
- New construction: No
- Year built: 1967
Utilities & green energy
- Electric: NIPSCO
- Gas: NIPSCO
- Sewer: City
- Water: City
- Utilities for property: Cable Connected
Community & neighborhood
Security
- Security features: Smoke Detector(s)
Location
- Region: Fowler
- Subdivision: None
Other
Other facts
- Listing terms: Cash,Conventional,FHA,USDA Loan,VA Loan
Price history
| Date | Event | Price |
|---|---|---|
| 4/14/2025 | Sold | $269,900 |
Source: | ||
| 4/1/2025 | Pending sale | $269,900 |
Source: | ||
| 1/7/2025 | Price change | $269,900-3.6% |
Source: | ||
| 10/10/2024 | Listed for sale | $279,900+239.3% |
Source: | ||
| 8/13/2002 | Sold | $82,500 |
Source: | ||
Public tax history
| Year | Property taxes | Tax assessment |
|---|---|---|
| 2024 | $2,154 +22.1% | $212,800 +13.1% |
| 2023 | $1,764 +25.2% | $188,200 +20.4% |
| 2022 | $1,409 +11.8% | $156,300 +23.5% |
Find assessor info on the county website
Neighborhood: 47944
Nearby schools
GreatSchools rating
- 5/10Prairie Crossing Elementary SchoolGrades: K-6Distance: 5.6 mi
- 6/10Benton Central Jr-Sr High SchoolGrades: 7-12Distance: 5.9 mi
Schools provided by the listing agent
- Elementary: Prairie Crossing
- Middle: Benton Central
- High: Benton Central
- District: Benton Community
Source: IRMLS. This data may not be complete. We recommend contacting the local school district to confirm school assignments for this home.

Get pre-qualified for a loan
At Zillow Home Loans, we can pre-qualify you in as little as 5 minutes with no impact to your credit score.An equal housing lender. NMLS #10287.
