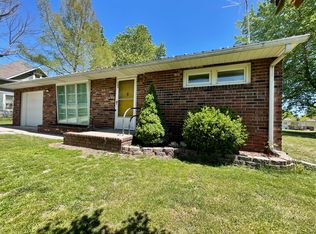Closed
Price Unknown
205 E Maple, Diamond, MO 64840
3beds
1,330sqft
Single Family Residence
Built in 2024
6,534 Square Feet Lot
$217,700 Zestimate®
$--/sqft
$1,496 Estimated rent
Home value
$217,700
$207,000 - $229,000
$1,496/mo
Zestimate® history
Loading...
Owner options
Explore your selling options
What's special
Check out this Gem in the Gem City of Diamond. New Home Construction ready for a new owner. This 3 Bedroom 2 Full Bath has a large primary Bedroom and a spacious 2 car garage. The Bar in the Kitchen has a solid wood butcher block counter top and all the kitchen appliances are Whirlpool.
Zillow last checked: 8 hours ago
Listing updated: August 02, 2024 at 02:59pm
Listed by:
Kenneth Carlin 417-456-2856,
Keller Williams Realty Elevate
Bought with:
Non-MLSMember Non-MLSMember, 111
Default Non Member Office
Source: SOMOMLS,MLS#: 60266886
Facts & features
Interior
Bedrooms & bathrooms
- Bedrooms: 3
- Bathrooms: 2
- Full bathrooms: 2
Primary bedroom
- Area: 180.96
- Dimensions: 11.6 x 15.6
Bedroom 2
- Area: 139.2
- Dimensions: 11.6 x 12
Bedroom 3
- Area: 139.2
- Dimensions: 11.6 x 12
Bathroom full
- Area: 48
- Dimensions: 6 x 8
Bathroom full
- Description: bathroom 2
- Area: 48
- Dimensions: 6 x 8
Garage
- Area: 576
- Dimensions: 24 x 24
Kitchen
- Area: 150.8
- Dimensions: 11.6 x 13
Living room
- Area: 288
- Dimensions: 18 x 16
Other
- Description: walk in closet
- Area: 40
- Dimensions: 5 x 8
Other
- Description: pantry
- Area: 18
- Dimensions: 3 x 6
Utility room
- Area: 69.6
- Dimensions: 11.6 x 6
Heating
- Forced Air, Heat Pump, Electric
Cooling
- Heat Pump
Appliances
- Included: Dishwasher, Disposal, Microwave, Refrigerator, Built-In Electric Oven
- Laundry: Main Level
Features
- Flooring: Carpet, Laminate
- Windows: Double Pane Windows
- Has basement: No
- Attic: Pull Down Stairs
- Has fireplace: No
Interior area
- Total structure area: 1,330
- Total interior livable area: 1,330 sqft
- Finished area above ground: 1,330
- Finished area below ground: 0
Property
Parking
- Total spaces: 2
- Parking features: Driveway, Garage Faces Rear, On Street
- Attached garage spaces: 2
- Has uncovered spaces: Yes
Features
- Levels: One
- Stories: 1
- Patio & porch: Front Porch
- Exterior features: Rain Gutters
Lot
- Size: 6,534 sqft
- Dimensions: 50 x 120
- Features: Level
Details
- Parcel number: N/A
- Other equipment: None
Construction
Type & style
- Home type: SingleFamily
- Architectural style: Ranch
- Property subtype: Single Family Residence
Materials
- Vinyl Siding, Frame
- Foundation: Poured Concrete
- Roof: Asphalt
Condition
- New construction: Yes
- Year built: 2024
Utilities & green energy
- Sewer: Public Sewer
- Water: Public
Community & neighborhood
Location
- Region: Diamond
- Subdivision: Newton-Not in List
Other
Other facts
- Listing terms: Cash,Conventional,FHA,USDA/RD,VA Loan
- Road surface type: Concrete, Asphalt
Price history
| Date | Event | Price |
|---|---|---|
| 6/11/2024 | Sold | -- |
Source: | ||
| 5/6/2024 | Pending sale | $188,500$142/sqft |
Source: | ||
| 5/3/2024 | Price change | $188,500-5.3%$142/sqft |
Source: | ||
| 4/26/2024 | Listed for sale | $199,000$150/sqft |
Source: | ||
Public tax history
Tax history is unavailable.
Neighborhood: 64840
Nearby schools
GreatSchools rating
- 1/10Diamond Elementary SchoolGrades: PK-5Distance: 0.5 mi
- 5/10Diamond Middle SchoolGrades: 6-8Distance: 0.5 mi
- 1/10Diamond High SchoolGrades: 9-12Distance: 0.5 mi
Schools provided by the listing agent
- Elementary: Diamond
- Middle: Diamond
- High: Diamond
Source: SOMOMLS. This data may not be complete. We recommend contacting the local school district to confirm school assignments for this home.
