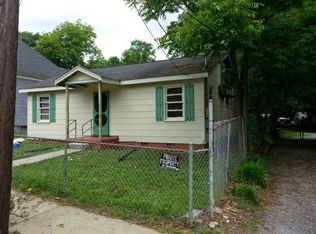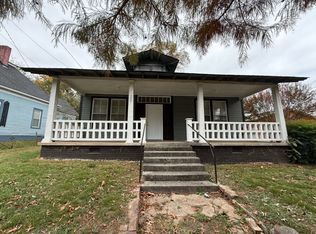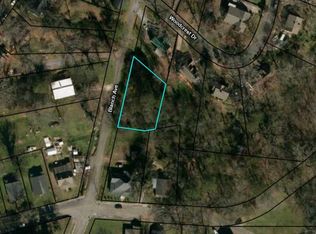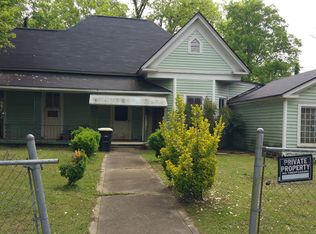Wonderfully spacious home with high ceiling and hardwood floors in most rooms. The rooms are large. Grand hallway down the middle of the home. This home is light filled as there are an abundance of windows. There are updated bathrooms, one which is off the back left bedroom, master bedroom. The additional bathroom is located near the laundry room on the rear of the home. Nice large kitchen, with plenty of cabinets! There is a den, living room, or you can use it as a 4th bedroom, since it has a closet. Rocking chair front porch and the covered, screened in back porch is a nice change of pace from the front. Grave parking space with a small storage building. Brand new roof installed January 2017. Within walking distance of the Boys and Girls Club and Anna K Davies school. Call with any questions you may have.
This property is off market, which means it's not currently listed for sale or rent on Zillow. This may be different from what's available on other websites or public sources.



