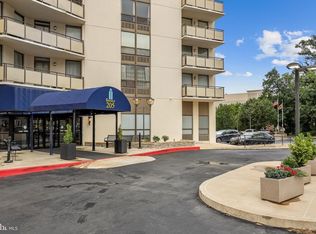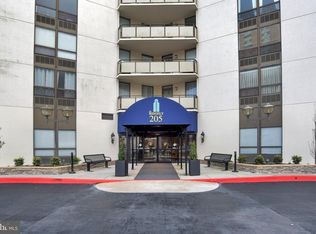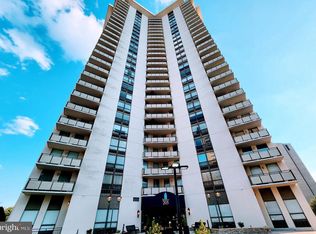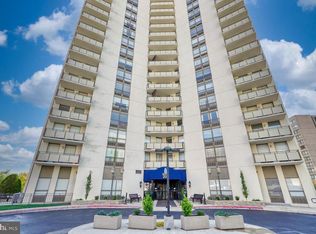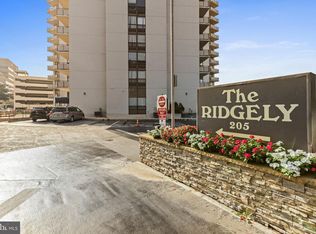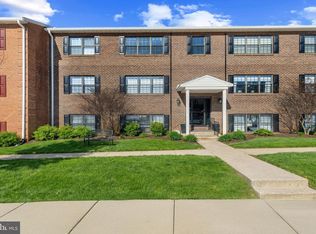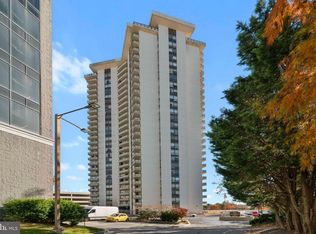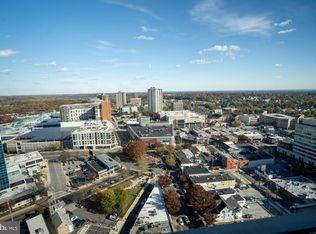205 E Joppa Rd #808 – The Ridgely, Towson- Move-in–ready 2BR/2BA condo featuring a huge open floor plan, fresh updates, and TWO deeded garage parking spaces located near the garage entrance—an exceptional convenience in this building. The home includes a beautifully renovated kitchen with an Italian-marble–look backsplash, Whirlpool stainless appliances, and modern cabinetry. The spacious primary suite offers a luxury spa-style bathroom with an easy walk-in shower—ideal for comfort or mobility needs—featuring a rainfall showerhead and body jets. The bathroom also includes 18” comfort-height toilets and 36” raised vanities, perfect for anyone wanting easier use or relief for those with back issues. A generous second bedroom and updated full bath provide excellent flexibility for guests or a home office. Enjoy a private balcony, 24/7 front desk service, an outdoor pool, secure entry, and walkability to Towson Town Center, dining, and shops.
For sale
$249,990
205 E Joppa Rd APT 808, Baltimore, MD 21286
2beds
1,402sqft
Est.:
Condominium
Built in 1975
-- sqft lot
$248,500 Zestimate®
$178/sqft
$924/mo HOA
What's special
Beautifully renovated kitchenEasy walk-in showerModern cabinetryLuxury spa-style bathroomPrivate balconyOutdoor poolWhirlpool stainless appliances
- 22 days |
- 1,325 |
- 35 |
Zillow last checked: 8 hours ago
Listing updated: February 11, 2026 at 07:54am
Listed by:
Steve Douglas Appel 443-742-0725,
Monument Sotheby's International Realty 4437087074,
Listing Team: Access Home Group Of Monument Sotheby's International Realty
Source: Bright MLS,MLS#: MDBC2150306
Tour with a local agent
Facts & features
Interior
Bedrooms & bathrooms
- Bedrooms: 2
- Bathrooms: 2
- Full bathrooms: 2
- Main level bathrooms: 2
- Main level bedrooms: 2
Rooms
- Room types: Living Room, Dining Room, Primary Bedroom, Bedroom 2, Kitchen, Bathroom 2, Primary Bathroom
Primary bedroom
- Features: Attached Bathroom, Flooring - Luxury Vinyl Plank, Primary Bedroom - Sitting Area, Walk-In Closet(s), Window Treatments
- Level: Main
- Area: 195 Square Feet
- Dimensions: 13 X 15
Bedroom 2
- Features: Flooring - Luxury Vinyl Plank, Lighting - Ceiling, Walk-In Closet(s), Window Treatments
- Level: Main
- Area: 168 Square Feet
- Dimensions: 12 X 14
Primary bathroom
- Features: Bathroom - Walk-In Shower, Granite Counters, Flooring - Ceramic Tile, Lighting - Pendants
- Level: Main
- Area: 50 Square Feet
- Dimensions: 10 X 5
Bathroom 2
- Features: Bathroom - Tub Shower, Granite Counters, Flooring - Ceramic Tile, Lighting - Pendants
- Level: Main
- Area: 168 Square Feet
- Dimensions: 12 X 14
Dining room
- Features: Flooring - Luxury Vinyl Plank, Living/Dining Room Combo, Window Treatments
- Level: Main
- Area: 154 Square Feet
- Dimensions: 14 X 11
Kitchen
- Features: Granite Counters, Flooring - Luxury Vinyl Tile, Eat-in Kitchen, Kitchen - Electric Cooking, Lighting - Ceiling, Lighting - Pendants, Pantry
- Level: Main
- Area: 120 Square Feet
- Dimensions: 10 X 12
Living room
- Features: Balcony Access, Dining Area, Flooring - Luxury Vinyl Plank, Lighting - Wall sconces, Living/Dining Room Combo, Window Treatments
- Level: Main
- Area: 416 Square Feet
- Dimensions: 16 X 26
Heating
- Forced Air, Programmable Thermostat, Electric
Cooling
- Multi Units, Central Air, Electric
Appliances
- Included: Microwave, Disposal, Dishwasher, Dryer, Cooktop, Exhaust Fan, Self Cleaning Oven, Oven, Oven/Range - Electric, Refrigerator, Stainless Steel Appliance(s), Washer, Electric Water Heater
- Laundry: Dryer In Unit, Washer In Unit, In Unit
Features
- Bathroom - Tub Shower, Bathroom - Walk-In Shower, Breakfast Area, Combination Dining/Living, Dining Area, Entry Level Bedroom, Open Floorplan, Eat-in Kitchen, Kitchen - Gourmet, Kitchen - Table Space, Pantry, Dry Wall
- Flooring: Luxury Vinyl
- Windows: Window Treatments
- Has basement: No
- Has fireplace: No
Interior area
- Total structure area: 1,402
- Total interior livable area: 1,402 sqft
- Finished area above ground: 1,402
Property
Parking
- Total spaces: 2
- Parking features: Storage, Covered, Garage Door Opener, Inside Entrance, Assigned, Lighted, Parking Space Conveys, Secured, Garage
- Garage spaces: 2
- Details: Assigned Parking, Assigned Space #: P2 #45 & #46
Accessibility
- Accessibility features: Accessible Hallway(s)
Features
- Levels: One
- Stories: 1
- Exterior features: Lighting
- Pool features: Community
Details
- Additional structures: Above Grade
- Parcel number: 0409170000262
- Zoning: RESIDENTIAL
- Special conditions: Standard
Construction
Type & style
- Home type: Condo
- Architectural style: Traditional
- Property subtype: Condominium
- Attached to another structure: Yes
Materials
- Combination
Condition
- Excellent
- New construction: No
- Year built: 1975
Utilities & green energy
- Sewer: Public Sewer
- Water: Public
Community & HOA
Community
- Features: Pool
- Security: 24 Hour Security, Desk in Lobby, Exterior Cameras, Fire Alarm, Security System
- Subdivision: Ridgely Towson Center
HOA
- Has HOA: No
- Amenities included: Beauty Salon, Concierge, Elevator(s), Fitness Center, Storage, Party Room, Pool, Security, Storage Bin
- Services included: Air Conditioning, Common Area Maintenance, Custodial Services Maintenance, Electricity, Maintenance Structure, Heat, Maintenance Grounds, Management, Parking Fee, Pool(s), Recreation Facility, Reserve Funds, Snow Removal, Trash, Water
- HOA name: The Ridgely Condo Association
- Condo and coop fee: $924 monthly
Location
- Region: Baltimore
Financial & listing details
- Price per square foot: $178/sqft
- Tax assessed value: $195,000
- Annual tax amount: $2,363
- Date on market: 1/24/2026
- Listing agreement: Exclusive Right To Sell
- Listing terms: Cash,Conventional,VA Loan
- Ownership: Condominium
Estimated market value
$248,500
$236,000 - $261,000
$2,220/mo
Price history
Price history
| Date | Event | Price |
|---|---|---|
| 1/24/2026 | Listed for sale | $249,990$178/sqft |
Source: | ||
| 11/24/2025 | Listing removed | $249,990$178/sqft |
Source: | ||
| 11/20/2025 | Listed for sale | $249,990$178/sqft |
Source: | ||
| 11/13/2025 | Listing removed | $249,990$178/sqft |
Source: | ||
| 10/21/2025 | Price change | $249,990-3.8%$178/sqft |
Source: | ||
Public tax history
Public tax history
| Year | Property taxes | Tax assessment |
|---|---|---|
| 2025 | $3,604 +52.5% | $195,000 |
| 2024 | $2,363 | $195,000 |
| 2023 | $2,363 | $195,000 |
Find assessor info on the county website
BuyAbility℠ payment
Est. payment
$2,195/mo
Principal & interest
$969
HOA Fees
$924
Other costs
$302
Climate risks
Neighborhood: 21286
Nearby schools
GreatSchools rating
- 9/10Hampton Elementary SchoolGrades: PK-5Distance: 1 mi
- 6/10Dumbarton Middle SchoolGrades: 6-8Distance: 1.7 mi
- 9/10Towson High Law & Public PolicyGrades: 9-12Distance: 0.8 mi
Schools provided by the listing agent
- District: Baltimore County Public Schools
Source: Bright MLS. This data may not be complete. We recommend contacting the local school district to confirm school assignments for this home.
- Loading
- Loading
