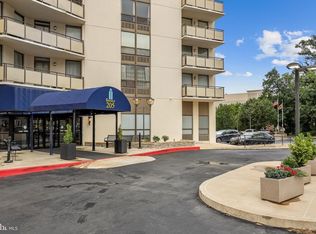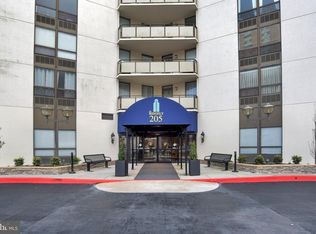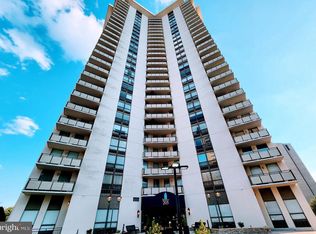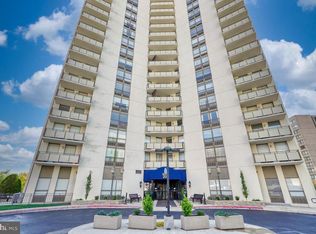Sold for $200,000
$200,000
205 E Joppa Rd APT 608, Towson, MD 21286
2beds
1,402sqft
Condominium
Built in 1975
-- sqft lot
$210,900 Zestimate®
$143/sqft
$2,220 Estimated rent
Home value
$210,900
$200,000 - $221,000
$2,220/mo
Zestimate® history
Loading...
Owner options
Explore your selling options
What's special
Towson Condo with $13,000 Seller Credit, Parking, Storage, Utilities Included. Seller is offering $13,000 toward buyer closing costs or an interest rate buydown, or the maximum amount permitted by the buyer’s lender. Located in The Ridgely, one of Towson’s established full-service high-rise communities, this 6th-floor residence offers a spacious open living and dining layout with large windows that provide strong natural light. The unit includes a full-sized in-unit washer and dryer and an in-unit HVAC system replaced within the last two years. The primary suite features a walk-in closet, en-suite bathroom, and direct access to a private balcony with open, brightl views. Building amenities include 24-hour concierge service, a refined lobby, on-site management, elevator access, and a community pool. One deeded covered parking space and a secure storage unit convey with the unit. The condominium fee includes water and electricity, providing meaningful monthly savings.
Zillow last checked: 8 hours ago
Listing updated: February 14, 2026 at 02:55am
Listed by:
Tabitha Weinstein 443-613-2143,
Keller Williams Gateway LLC,
Co-Listing Agent: Isaac Weinstein 443-677-1907,
Keller Williams Gateway LLC
Bought with:
Lee Tessier, 611586
EXP Realty, LLC
Willow Halling, 675979
EXP Realty, LLC
Source: Bright MLS,MLS#: MDBC2127546
Facts & features
Interior
Bedrooms & bathrooms
- Bedrooms: 2
- Bathrooms: 2
- Full bathrooms: 2
- Main level bathrooms: 2
- Main level bedrooms: 2
Basement
- Area: 0
Heating
- Other, Electric
Cooling
- Central Air, Electric
Appliances
- Included: Microwave, Cooktop, Dishwasher, Disposal, Dryer, Exhaust Fan, Washer, Electric Water Heater
- Laundry: Common Area, Dryer In Unit, Washer In Unit, In Unit
Features
- Breakfast Area, Bathroom - Walk-In Shower, Bathroom - Tub Shower, Combination Dining/Living, Open Floorplan, Pantry
- Flooring: Wood
- Has basement: No
- Has fireplace: No
Interior area
- Total structure area: 1,402
- Total interior livable area: 1,402 sqft
- Finished area above ground: 1,402
- Finished area below ground: 0
Property
Parking
- Total spaces: 1
- Parking features: Underground, Garage
- Garage spaces: 1
Accessibility
- Accessibility features: Accessible Elevator Installed
Features
- Levels: One
- Stories: 1
- Exterior features: Other, Balcony
- Pool features: Community
Details
- Additional structures: Above Grade, Below Grade
- Parcel number: 04091700002602
- Zoning: RES
- Special conditions: Standard
Construction
Type & style
- Home type: Condo
- Architectural style: Other
- Property subtype: Condominium
- Attached to another structure: Yes
Materials
- Other
Condition
- New construction: No
- Year built: 1975
Utilities & green energy
- Sewer: Public Sewer
- Water: Public
- Utilities for property: Cable Available, Electricity Available, Cable
Community & neighborhood
Security
- Security features: 24 Hour Security
Community
- Community features: Pool
Location
- Region: Towson
- Subdivision: Ridgely Towson Center
HOA & financial
HOA
- Has HOA: No
- Amenities included: Pool
- Services included: Common Area Maintenance
- Association name: Ridgley Towson Center
Other fees
- Condo and coop fee: $850 monthly
Other
Other facts
- Listing agreement: Exclusive Right To Sell
- Listing terms: Cash,Conventional
- Ownership: Condominium
Price history
| Date | Event | Price |
|---|---|---|
| 2/13/2026 | Sold | $200,000-7%$143/sqft |
Source: | ||
| 1/28/2026 | Pending sale | $214,999$153/sqft |
Source: | ||
| 12/15/2025 | Price change | $214,9990%$153/sqft |
Source: | ||
| 9/18/2025 | Price change | $215,000-2.3%$153/sqft |
Source: | ||
| 8/27/2025 | Price change | $220,000-4.3%$157/sqft |
Source: | ||
Public tax history
| Year | Property taxes | Tax assessment |
|---|---|---|
| 2025 | $3,604 +52.5% | $195,000 |
| 2024 | $2,363 | $195,000 |
| 2023 | $2,363 | $195,000 |
Find assessor info on the county website
Neighborhood: 21286
Nearby schools
GreatSchools rating
- 9/10Hampton Elementary SchoolGrades: PK-5Distance: 1 mi
- 6/10Dumbarton Middle SchoolGrades: 6-8Distance: 1.7 mi
- 9/10Towson High Law & Public PolicyGrades: 9-12Distance: 0.8 mi
Schools provided by the listing agent
- District: Baltimore County Public Schools
Source: Bright MLS. This data may not be complete. We recommend contacting the local school district to confirm school assignments for this home.
Get a cash offer in 3 minutes
Find out how much your home could sell for in as little as 3 minutes with a no-obligation cash offer.
Estimated market value$210,900
Get a cash offer in 3 minutes
Find out how much your home could sell for in as little as 3 minutes with a no-obligation cash offer.
Estimated market value
$210,900



