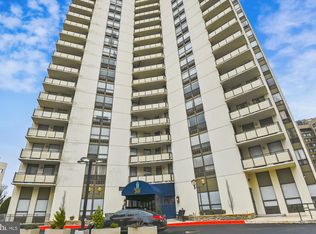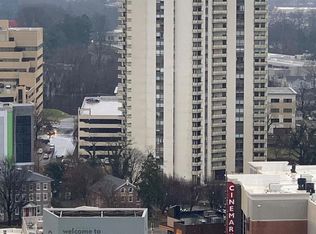Sold for $160,000
$160,000
205 E Joppa Rd APT 304, Towson, MD 21286
1beds
1,121sqft
Condominium
Built in 1975
-- sqft lot
$159,000 Zestimate®
$143/sqft
$1,583 Estimated rent
Home value
$159,000
$146,000 - $173,000
$1,583/mo
Zestimate® history
Loading...
Owner options
Explore your selling options
What's special
Discover your new maintenance free lifestyle in the heart of Towson! This spacious 1-bedroom, 1-bathroom condominium, located on the 3rd floor of The Ridgely high-rise, offers 1,121 square feet of open-concept living. It’s been freshly painted along with some recent updates and meticulously maintained. Truly move in ready yet offered at a price that allows for personalized updates. The private terrace is ideal for enjoying your morning coffee or unwinding in the evening, and the south-facing orientation offers an abundance of natural light. Residents enjoy a host of luxury amenities, including a heated saltwater pool, fitness center, and a 24-hour concierge desk. Utilities are included in the condo fees, and this unit comes with a storage area and a deeded garage parking space. Perfectly situated in Towson’s vibrant core, you’ll be steps away from shopping, dining, and entertainment options. You’ll surely want to see for yourself so schedule a showing as soon as possible.
Zillow last checked: 8 hours ago
Listing updated: May 31, 2025 at 05:04pm
Listed by:
Ross Wilhelm 240-344-7226,
Compass,
Listing Team: The Gw Team
Bought with:
Eric Clash, 535187
VYBE Realty
Source: Bright MLS,MLS#: MDBC2114066
Facts & features
Interior
Bedrooms & bathrooms
- Bedrooms: 1
- Bathrooms: 1
- Full bathrooms: 1
- Main level bathrooms: 1
- Main level bedrooms: 1
Primary bedroom
- Features: Flooring - Carpet, Walk-In Closet(s)
- Level: Main
- Area: 198 Square Feet
- Dimensions: 11 x 18
Bathroom 1
- Features: Flooring - Tile/Brick
- Level: Main
Dining room
- Features: Flooring - Carpet, Living/Dining Room Combo
- Level: Main
- Area: 160 Square Feet
- Dimensions: 16 x 10
Foyer
- Features: Flooring - Laminated
- Level: Main
- Area: 48 Square Feet
- Dimensions: 4 x 12
Kitchen
- Features: Ceiling Fan(s), Flooring - Vinyl, Eat-in Kitchen, Kitchen - Electric Cooking, Pantry
- Level: Main
- Area: 156 Square Feet
- Dimensions: 12 x 13
Living room
- Features: Flooring - Carpet, Balcony Access
- Level: Main
- Area: 280 Square Feet
- Dimensions: 14 x 20
Heating
- Wall Unit, Electric
Cooling
- Heat Pump, Electric
Appliances
- Included: Dishwasher, Disposal, Dryer, Microwave, Oven/Range - Electric, Refrigerator, Washer, Electric Water Heater
- Laundry: Has Laundry, Dryer In Unit, Washer In Unit, In Unit
Features
- Combination Dining/Living, Elevator, Entry Level Bedroom, Open Floorplan, Breakfast Area, Ceiling Fan(s), Eat-in Kitchen, Kitchen - Table Space, Pantry, Walk-In Closet(s)
- Flooring: Carpet, Hardwood, Ceramic Tile
- Windows: Window Treatments
- Has basement: No
- Has fireplace: No
Interior area
- Total structure area: 1,121
- Total interior livable area: 1,121 sqft
- Finished area above ground: 1,121
- Finished area below ground: 0
Property
Parking
- Total spaces: 1
- Parking features: Basement, Covered, Underground, Inside Entrance, Parking Space Conveys, Off Street, Parking Lot, Garage
- Attached garage spaces: 1
Accessibility
- Accessibility features: Accessible Elevator Installed, Entry Slope <1', Accessible Entrance
Features
- Levels: One
- Stories: 1
- Exterior features: Lighting, Flood Lights, Sidewalks, Balcony
- Pool features: Community
Details
- Additional structures: Above Grade, Below Grade
- Parcel number: 04091700002571
- Zoning: RESIDENTIAL
- Special conditions: Standard
Construction
Type & style
- Home type: Condo
- Architectural style: Contemporary
- Property subtype: Condominium
- Attached to another structure: Yes
Materials
- Combination
Condition
- New construction: No
- Year built: 1975
Details
- Builder name: The Ridgely
Utilities & green energy
- Sewer: Public Sewer
- Water: Public
- Utilities for property: Other, Fiber Optic
Community & neighborhood
Security
- Security features: 24 Hour Security, Desk in Lobby
Location
- Region: Towson
- Subdivision: Ridgely Towson Center
- Municipality: Towson
HOA & financial
Other fees
- Condo and coop fee: $662 monthly
Other
Other facts
- Listing agreement: Exclusive Right To Sell
- Listing terms: Cash,Bank Portfolio,VA Loan,Conventional
- Ownership: Condominium
Price history
| Date | Event | Price |
|---|---|---|
| 1/15/2025 | Sold | $160,000-3%$143/sqft |
Source: | ||
| 1/10/2025 | Pending sale | $165,000$147/sqft |
Source: | ||
| 12/31/2024 | Contingent | $165,000$147/sqft |
Source: | ||
| 12/5/2024 | Listed for sale | $165,000$147/sqft |
Source: | ||
| 12/2/2024 | Listing removed | $165,000$147/sqft |
Source: | ||
Public tax history
| Year | Property taxes | Tax assessment |
|---|---|---|
| 2025 | $3,097 +62.2% | $162,500 +3.2% |
| 2024 | $1,909 +3.3% | $157,500 +3.3% |
| 2023 | $1,848 +3.4% | $152,500 +3.4% |
Find assessor info on the county website
Neighborhood: 21286
Nearby schools
GreatSchools rating
- 9/10Hampton Elementary SchoolGrades: PK-5Distance: 1.1 mi
- 6/10Dumbarton Middle SchoolGrades: 6-8Distance: 1.6 mi
- 9/10Towson High Law & Public PolicyGrades: 9-12Distance: 0.7 mi
Schools provided by the listing agent
- District: Baltimore County Public Schools
Source: Bright MLS. This data may not be complete. We recommend contacting the local school district to confirm school assignments for this home.

Get pre-qualified for a loan
At Zillow Home Loans, we can pre-qualify you in as little as 5 minutes with no impact to your credit score.An equal housing lender. NMLS #10287.

